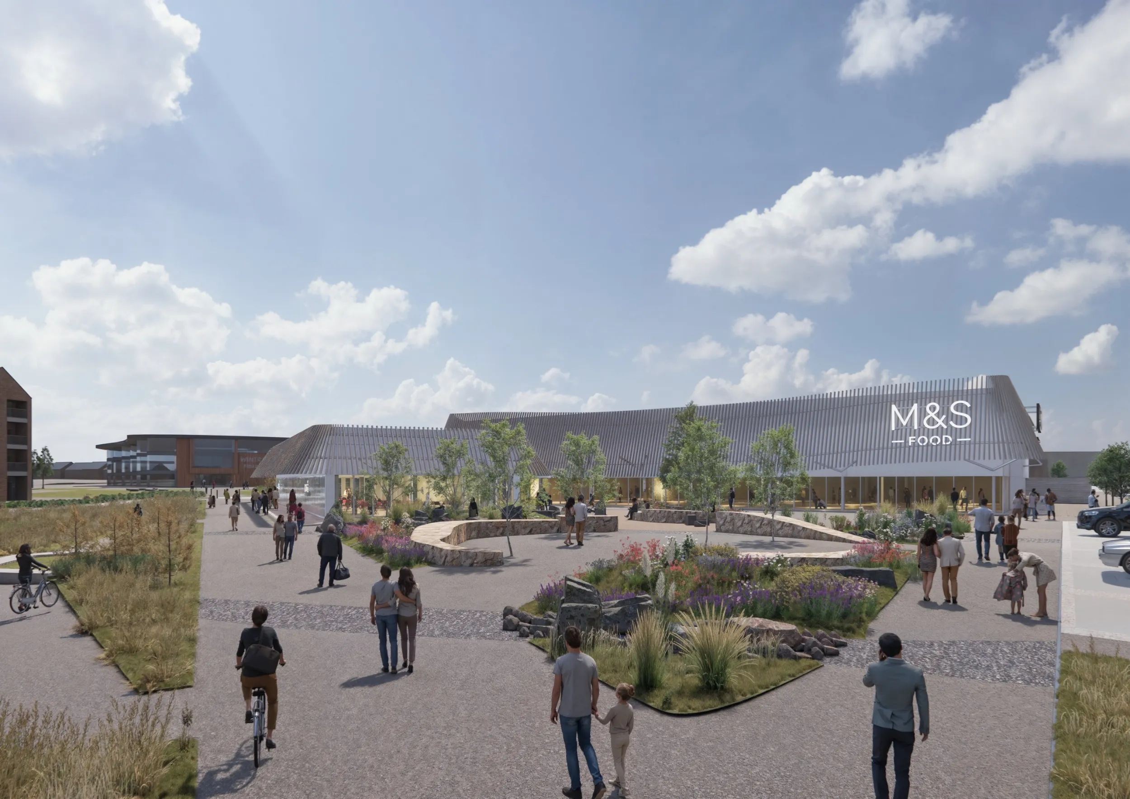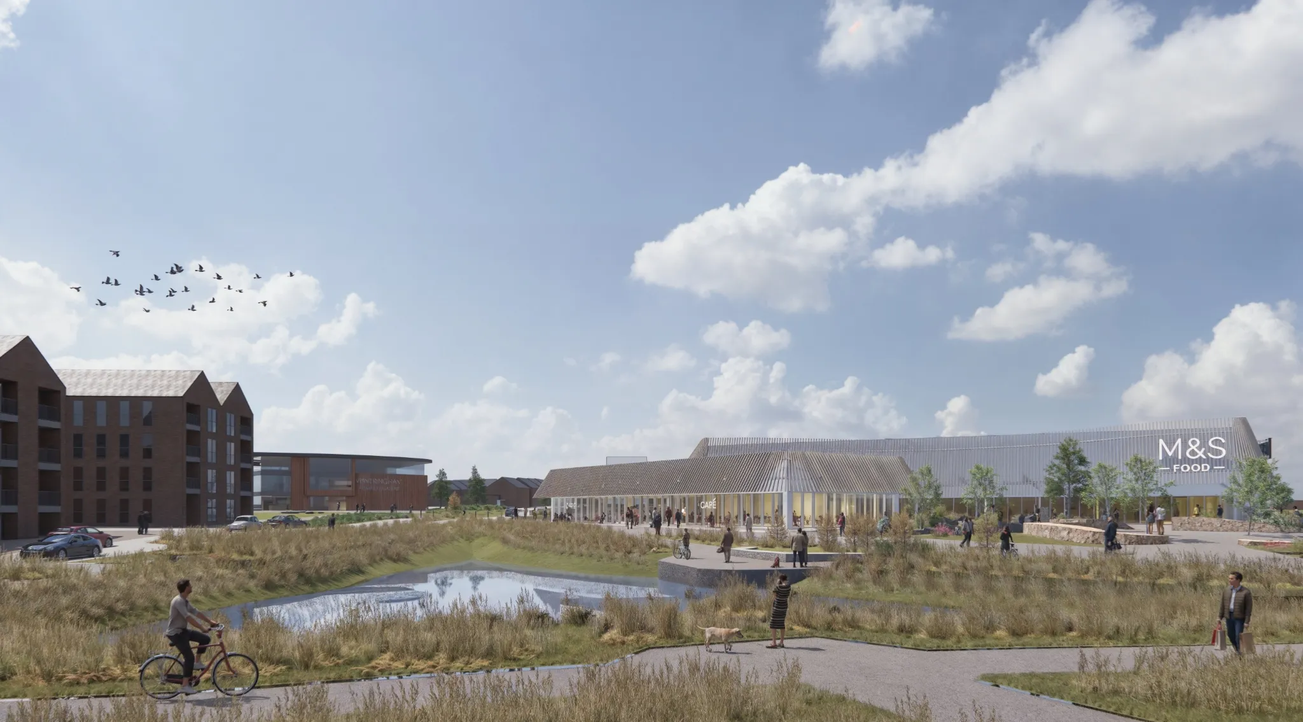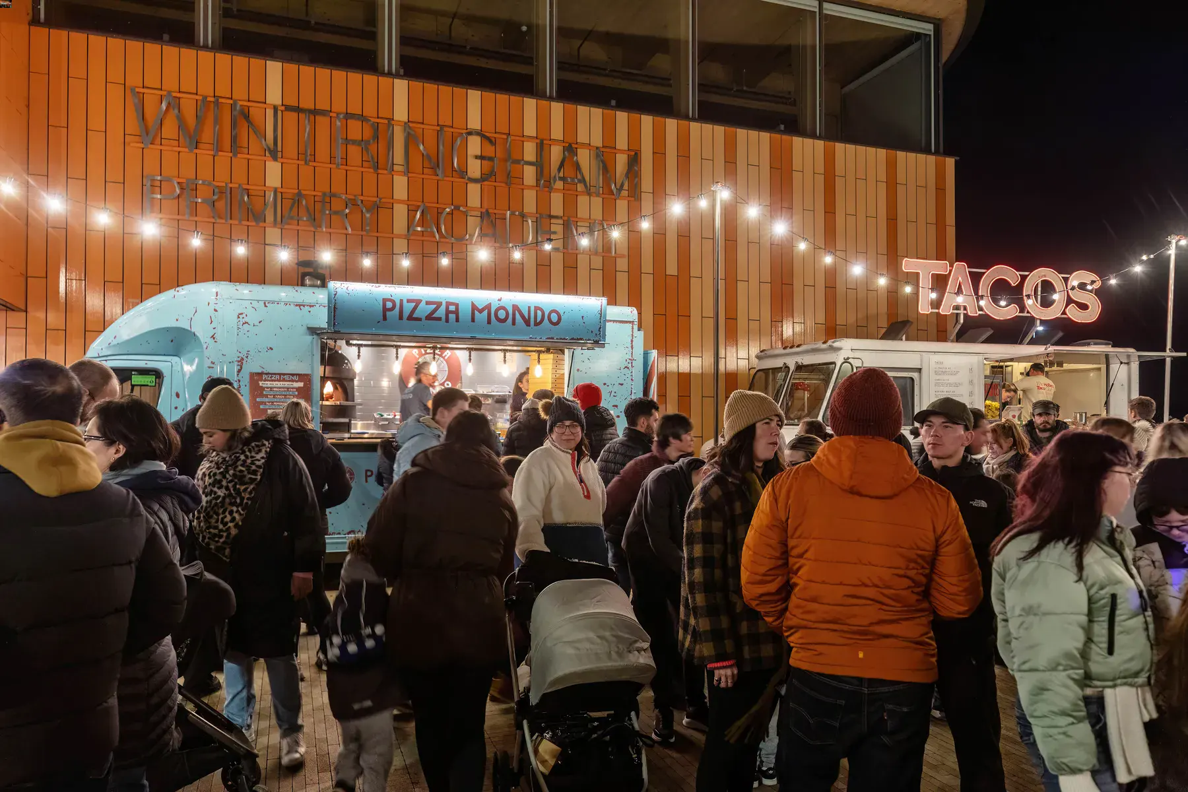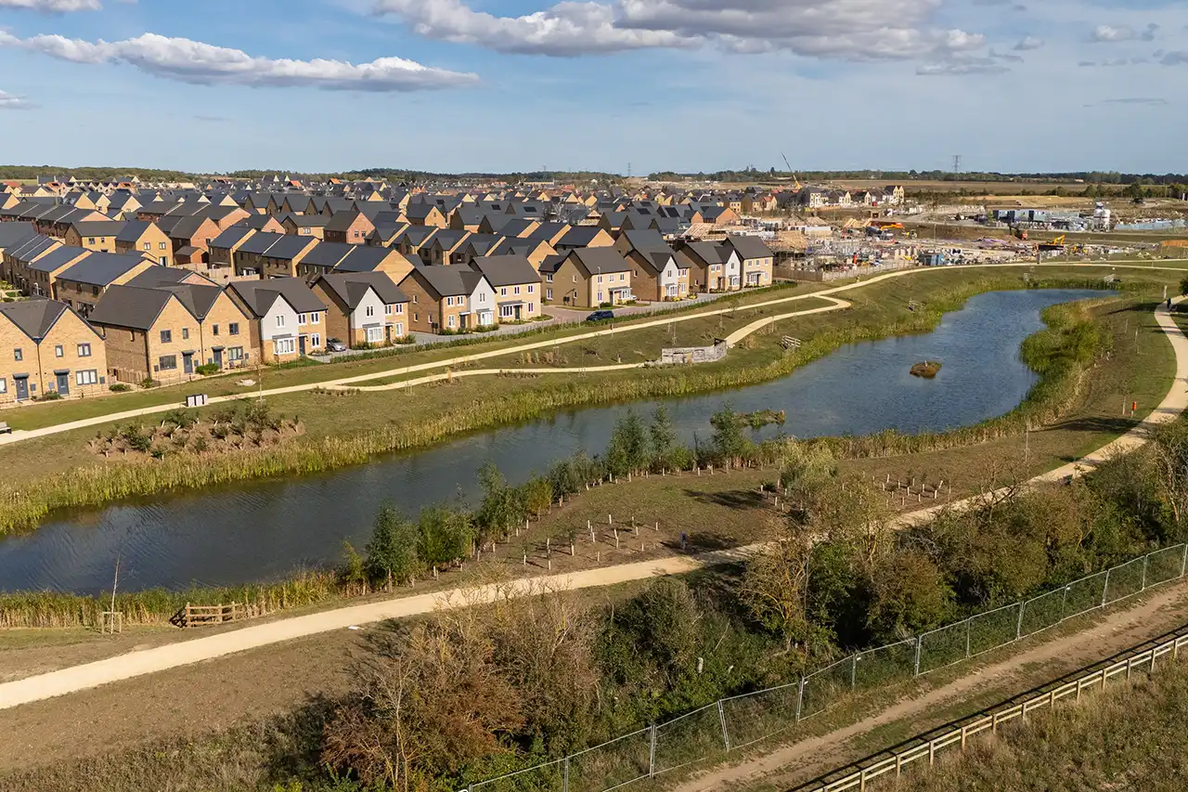
The plans have been developed through discussions with partners, local residents and commercial providers over the last couple of years, and people are now being invited to find out more and share their thoughts online before plans are finalised and submitted to Huntingdonshire District Council.
The Hub at Wintringham will provide the main centre for shops, services and leisure amenities within the development, supporting the existing and planned growth of the eastern expansion of St Neots.
The first zone (Zone A) of The Hub at Wintringham forms an important gateway to the wider development, with key facilities and amenities set around a public square. The square, which will provide a welcoming space with seating, will also be used for community events and activities.
The new 16,000 sq ft fresh market-style M&S Food, triple the size of M&S existing St Neots foodhall, will offer the entire food range of over 6,000 products and feature an in-store bakery and coffee counter, serving a selection of hot drinks. Customers will also find a range of fresh produce from M&S Select Farm partners, improved grocery and household sections, as well as a dedicated Click & Collect point for online orders.
M&S existing store in St Neots would not close until the new site is ready, expected to be mid-2027, and the move is expected to create more than 40 new jobs.
The new retail units have been designed to enable small independents to sit alongside the larger food store, with a new café/eatery providing opportunities for friends, family and visitors to pop in for a quick drink or enjoy a more leisurely dining experience.
Taking inspiration from the roofs of the Iron Age roundhouses uncovered in the archaeological investigations prior to development, key buildings will incorporate white ‘fins’, giving a contemporary take on an ancient design and providing shelter and shade in the public spaces.
The Iron Age influence is also echoed in the public spaces coming forward within the Hub, including the shapes of seating and the placement of trees and planting, which provide spaces for people to meet up or sit and watch the world go by.
The Hub at Wintringham is sustainably located with easy access by pedestrians and cyclists, as well as strong public transport links. For those needing to drive, a car park is proposed to the west of M&S Food, which will include EV charging points.
Having established the core elements of The Hub at Wintringham through the outline planning consent (granted in 2018), the Urban&Civic team has finessed the detailed designs for Zone A through discussions, engagement and consultation with stakeholders, residents and the wider community.
Paul Murfin, Communications and Partnerships Manager for Wintringham master developer Urban&Civic, said: “The Hub at Wintringham will bring forward eagerly awaited facilities and amenities, and we’re excited to be able to share our plans. We hope residents, neighbours and the wider community will take this opportunity to find out more and let us know what they think.”
The Hub at Wintringham is divided into three zones and will be delivered over the next five to six years. In addition to a new David Lloyd Leisure Club (in Zone C), and the food store, shops, offices and café/eatery (proposed in Zone A), The Hub will also deliver a nursery, health centre, community centre and library (in Zone B).
Find out more and share your views online at www.wintringham.org/the-hub. Please provide your comments by midday on Monday, 23 June 2025.



