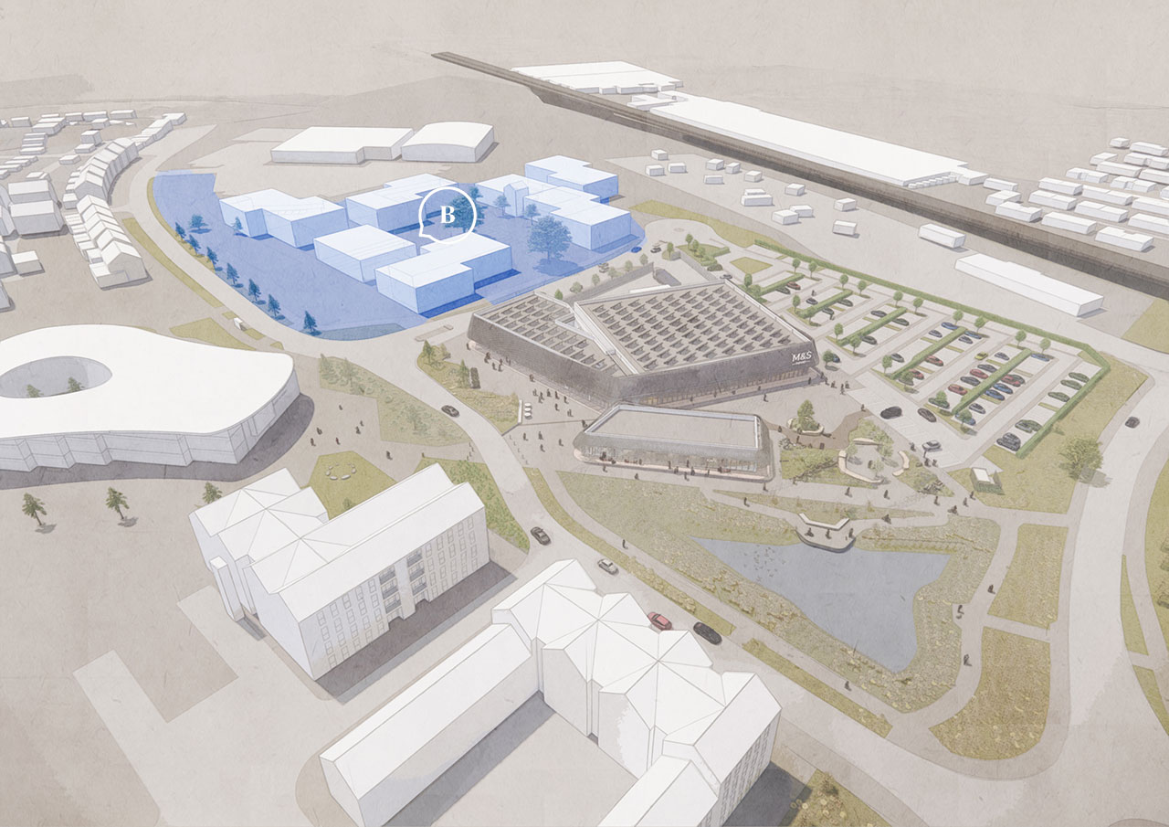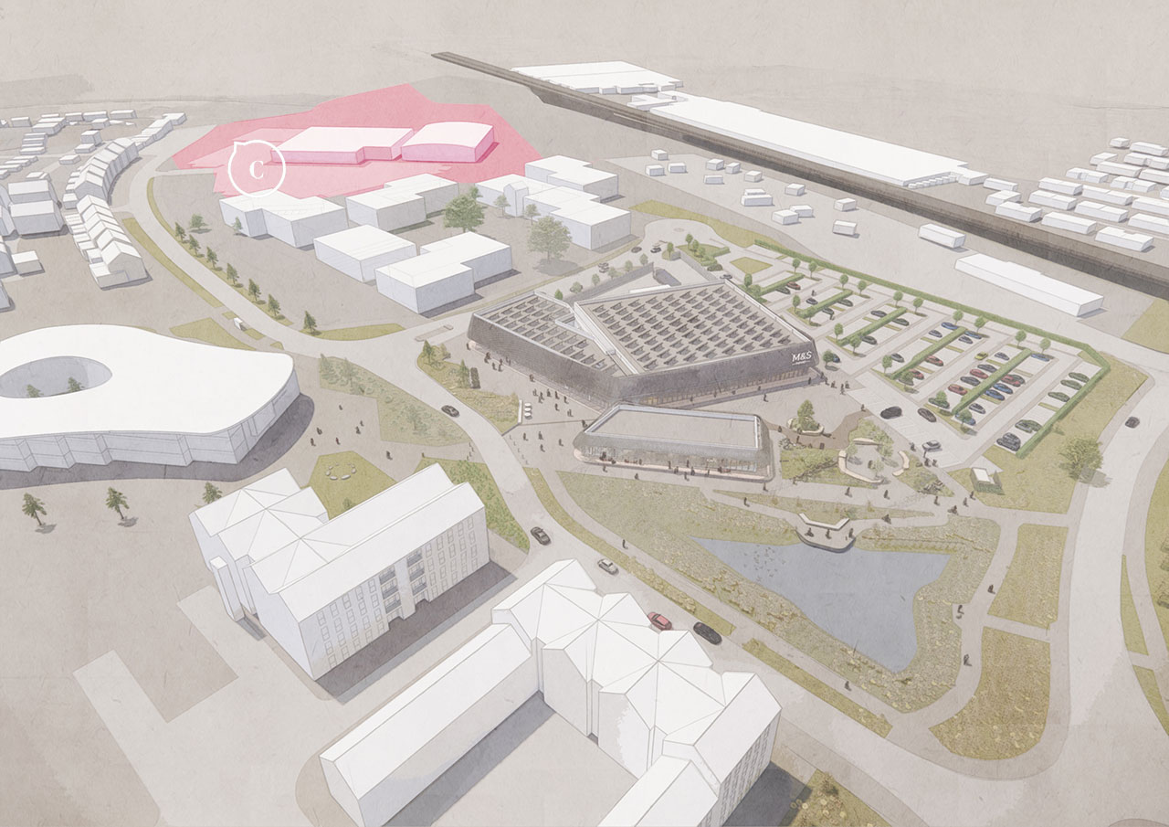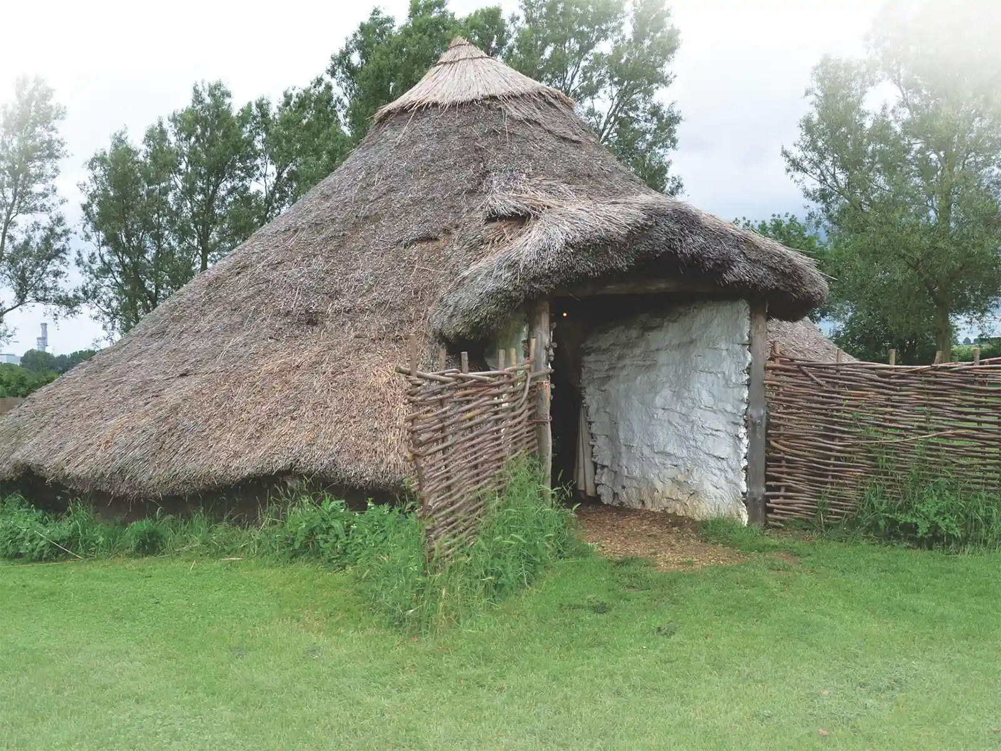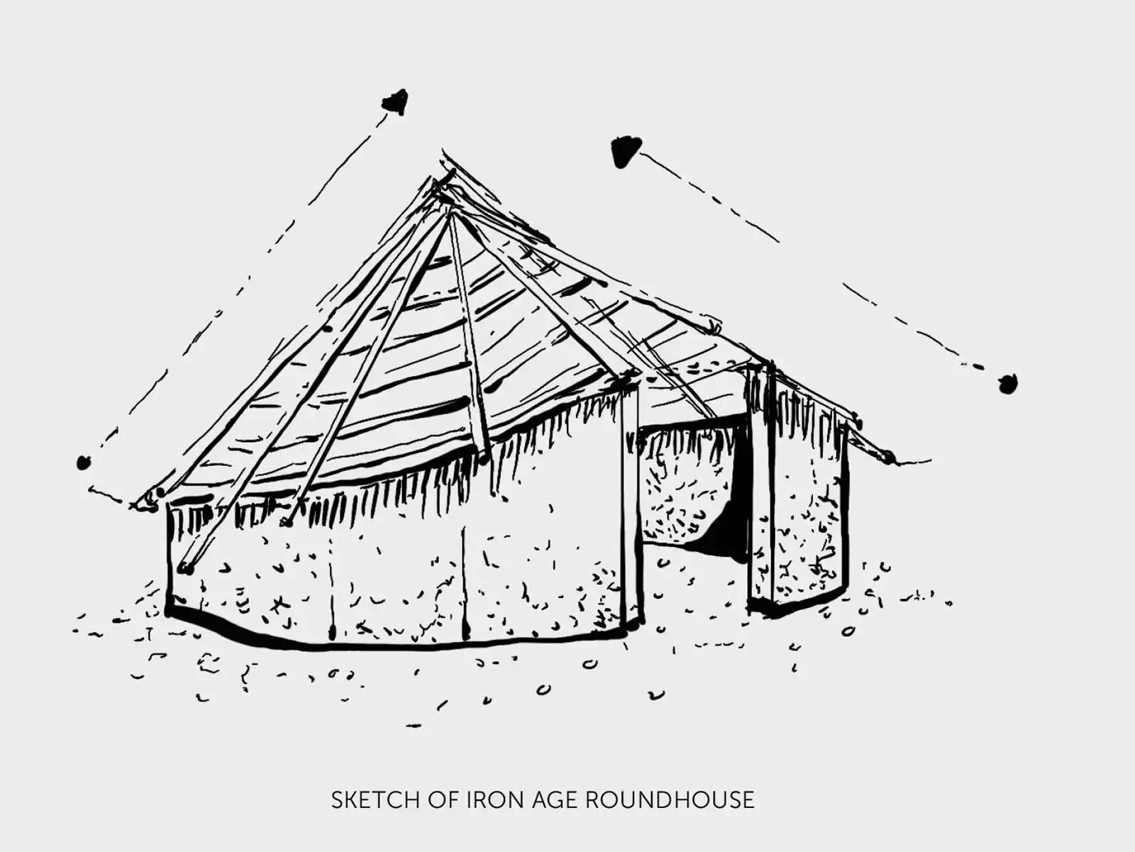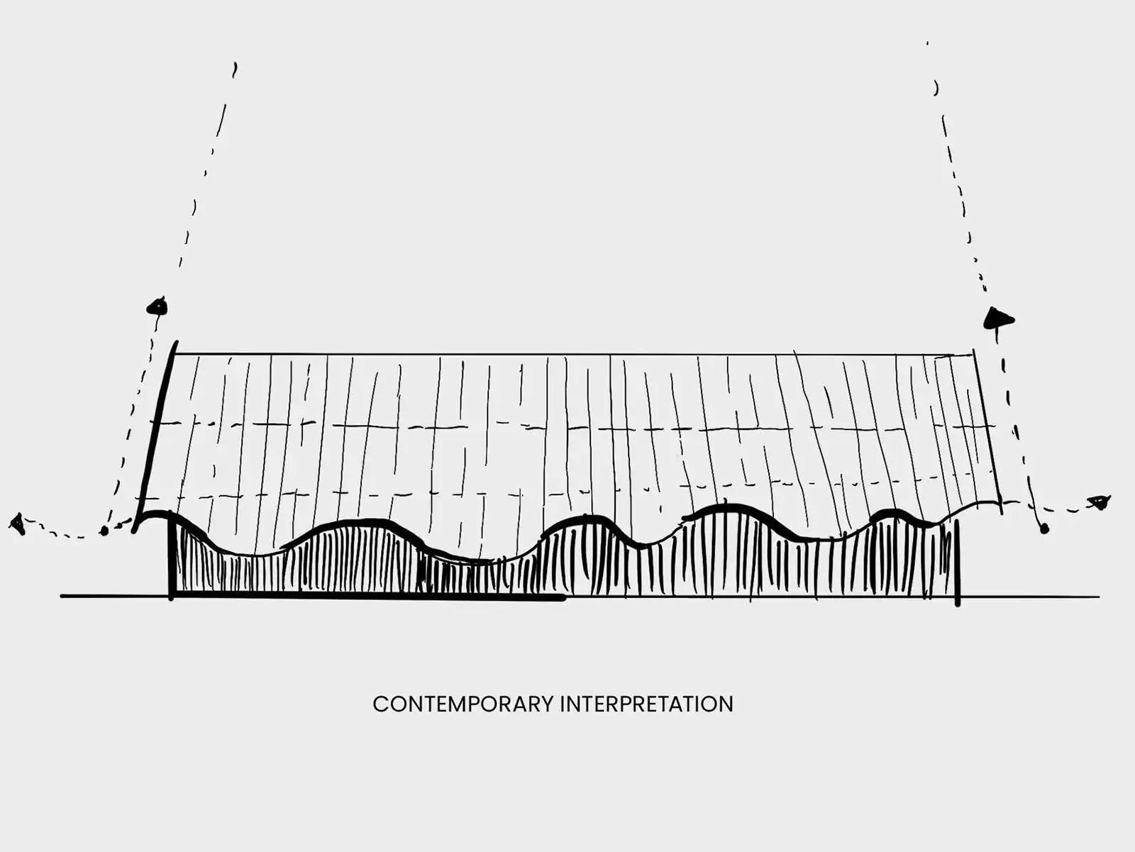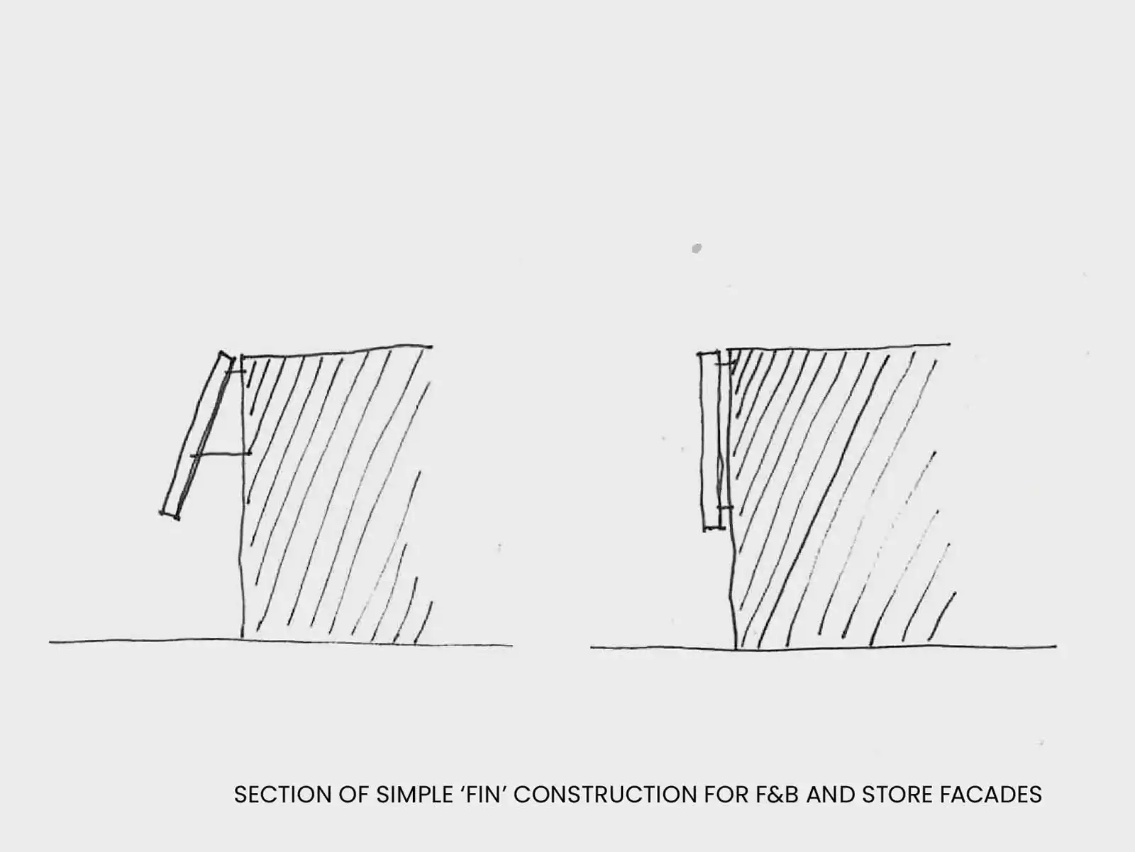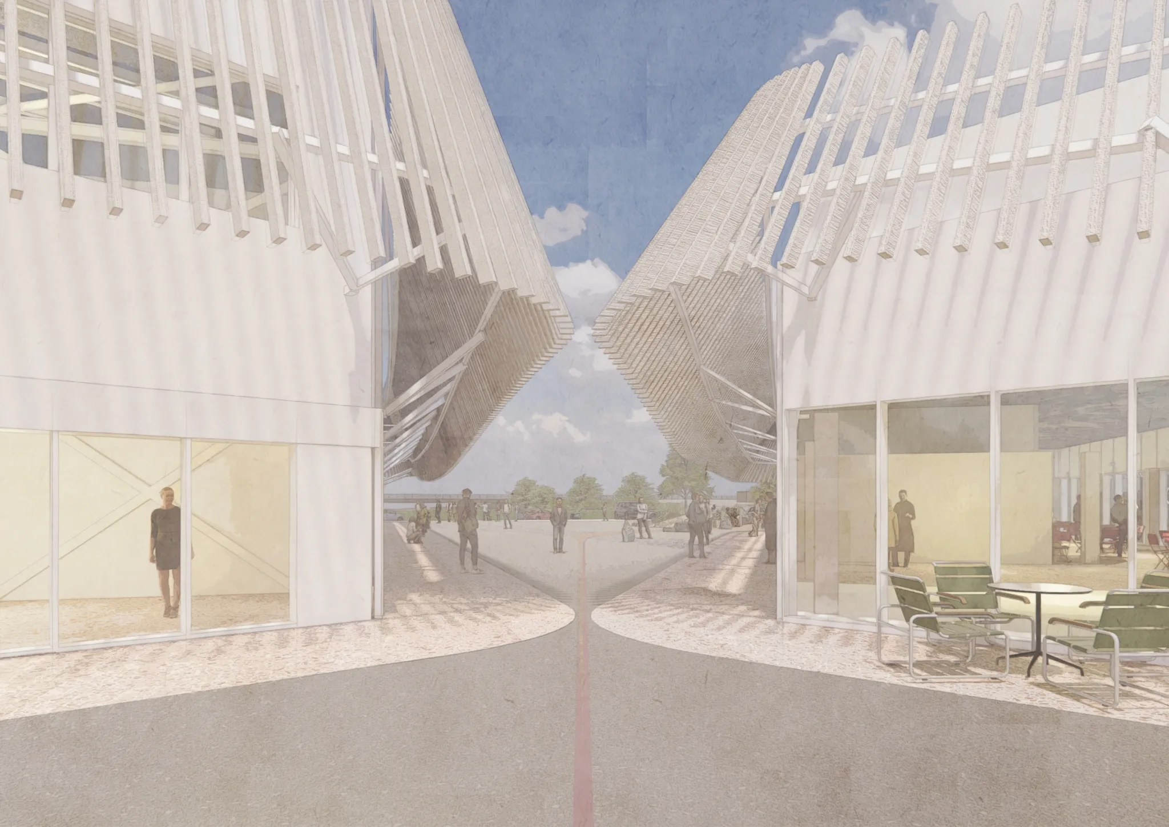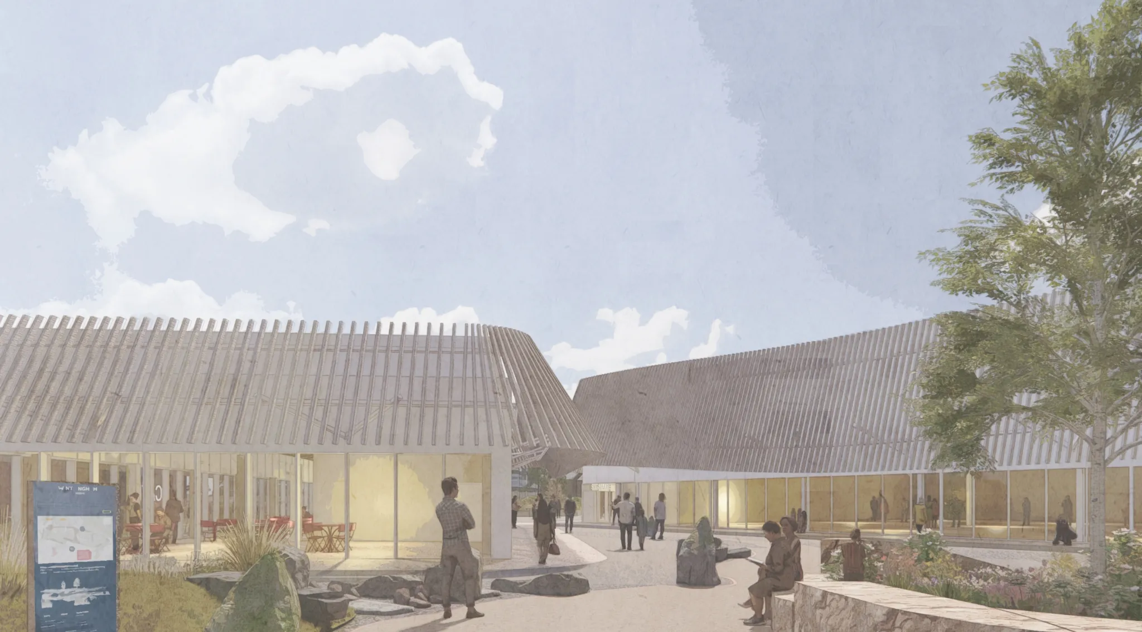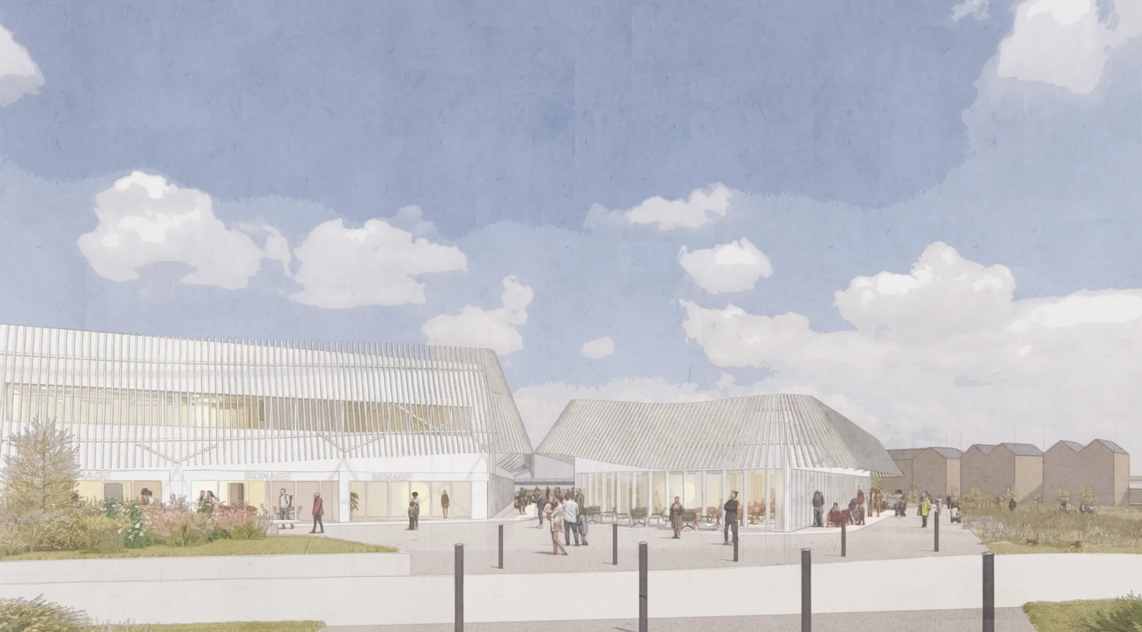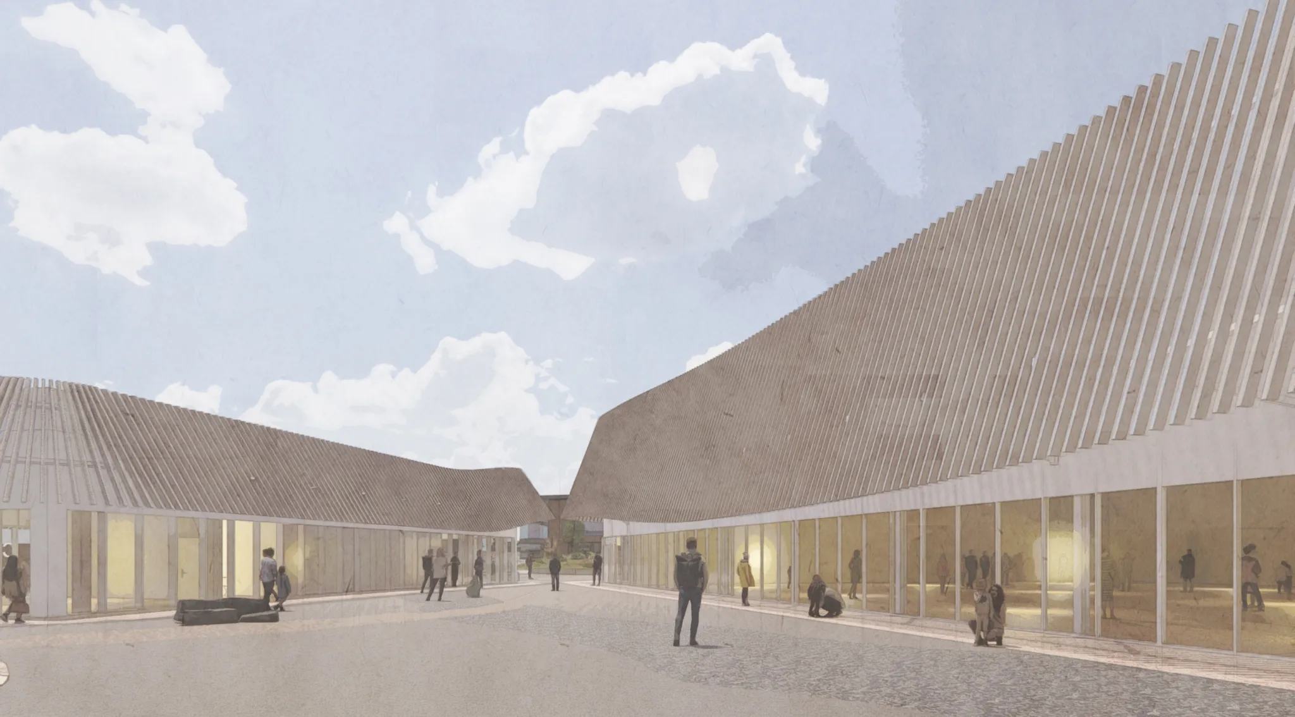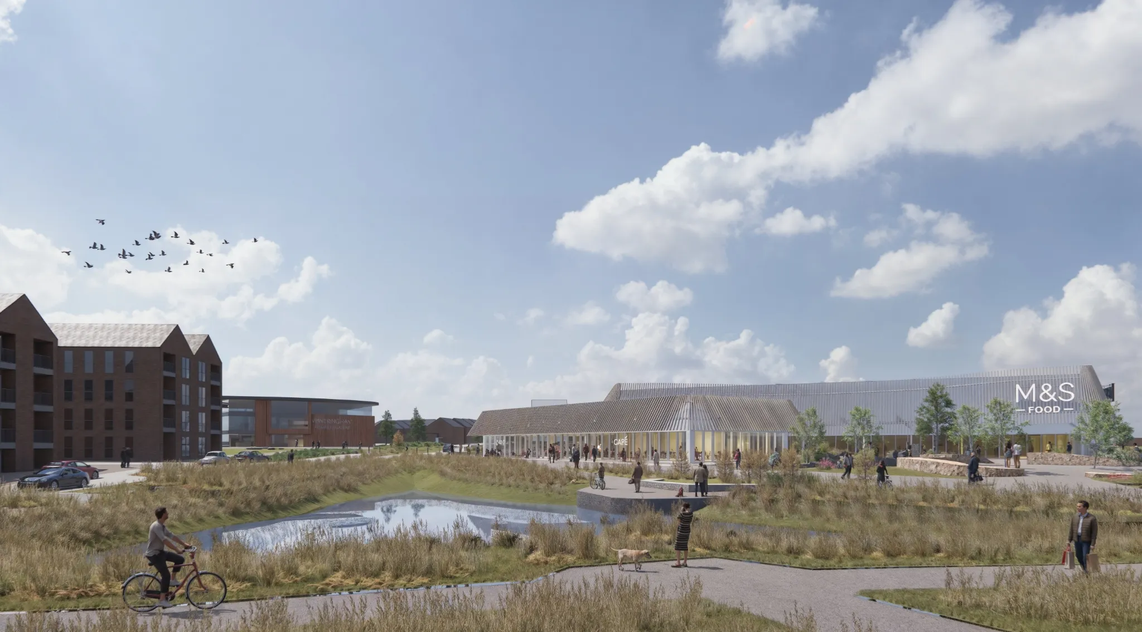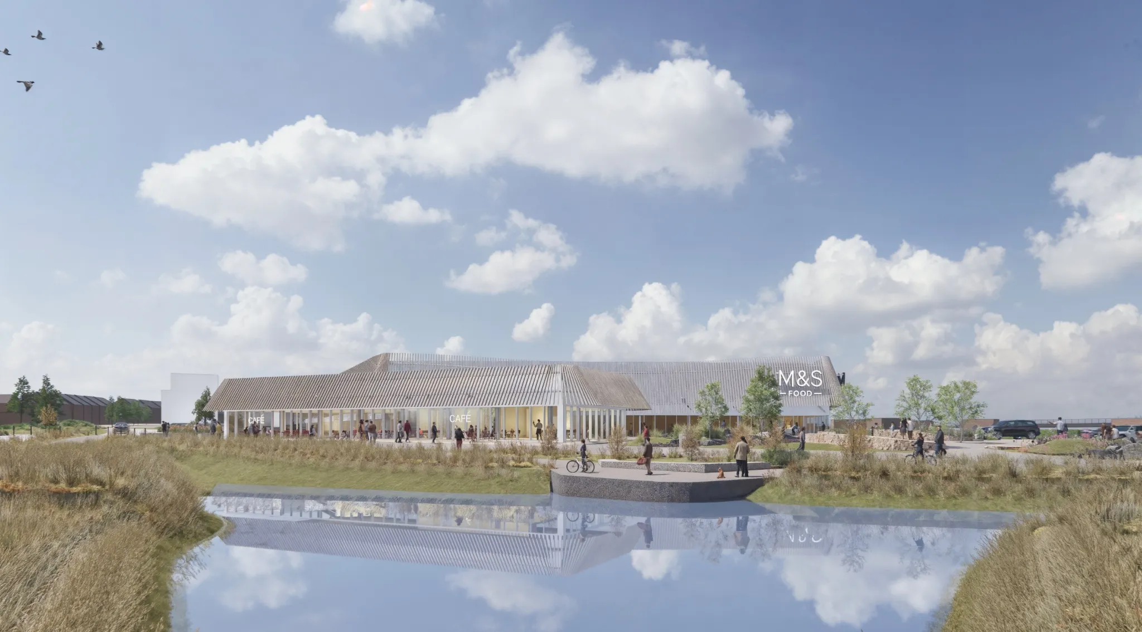The Hub at Wintringham: Zone A pre-application engagement
The Hub at Wintringham is an important part of the future of the eastern expansion of St Neots. It will provide the main centre for shops, services and leisure amenities within Wintringham, and will also support the existing and planned growth of Love's Farm. It is divided into three zones:
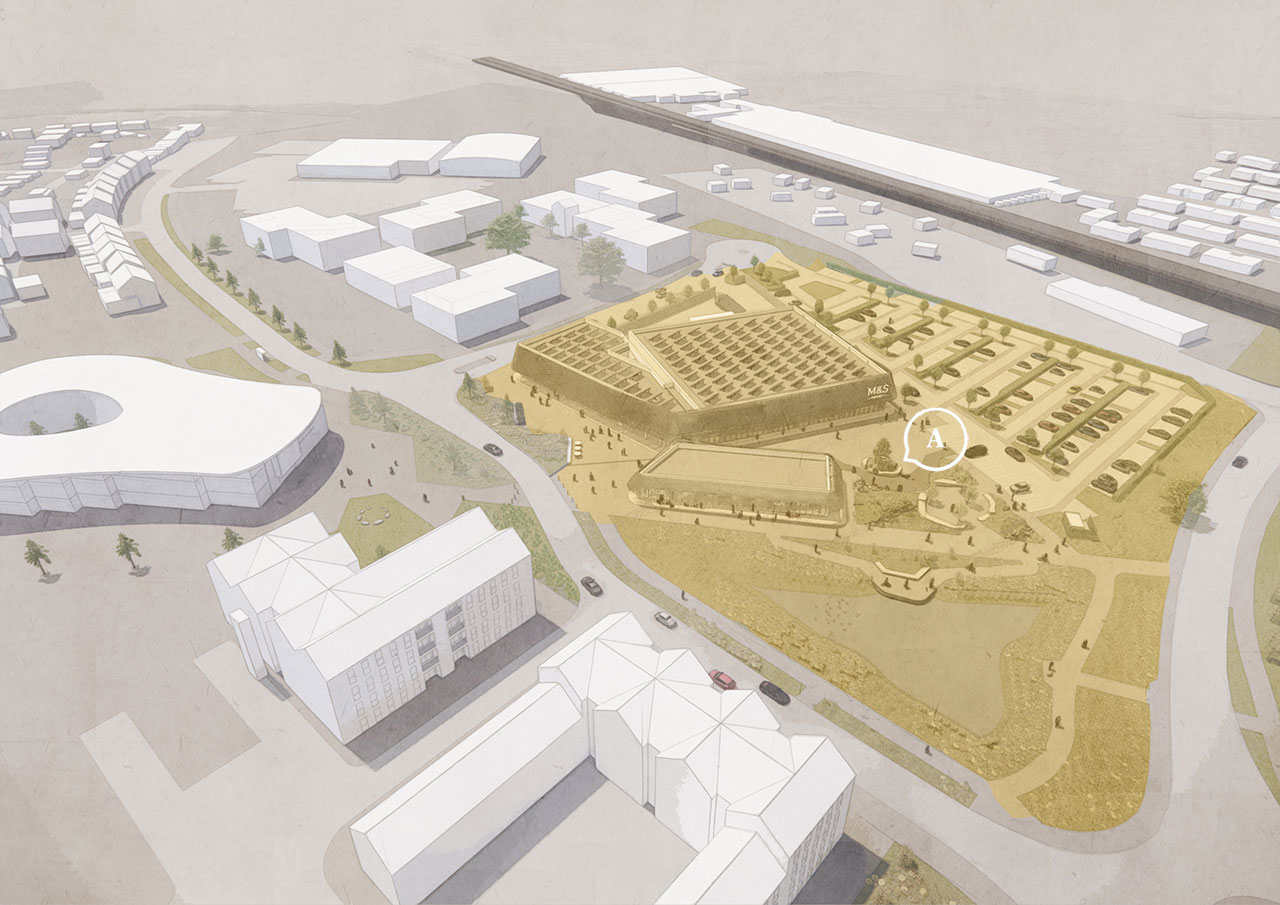
Zone A
- Marks & Spencer Food
- Retail/commercial units
- Office/co-working space
- Café/eatery
The areas will be delivered in phases as the designs and operators are finalised, planning consent is secured and they are delivered. The Hub is expected to take five to six years to complete across all three zones.
Plans for Zone A are being finalised for submission to Huntingdonshire District Council in the Summer 2025.
"*" indicates required fields
Shaping the plans
Having established the core elements of The Hub at Wintringham through the outline planning consent (granted in 2018), the Urban&Civic team has finessed the detailed designs for Zone A through discussions, engagement and consultation with stakeholders, residents and the wider community.
Feedback from both earlier consultations and the Quality of Life survey:
Zone A: Layout
Zone A of The Hub at Wintringham forms an important gateway into the wider development and will include key facilities and amenities including a public square, M&S Food, shops offices/co-working space and a café/eatery. The brand new 16k sq ft store will offer the entire M&S Food range of over 6,000 products.
Zone A is easily accessible for pedestrians and cyclists, with cycle parking provided and a car is proposed to the west of the food store.
The buildings have been clustered to enable easy access between them, with landscaping and public realm around them for people to enjoy.
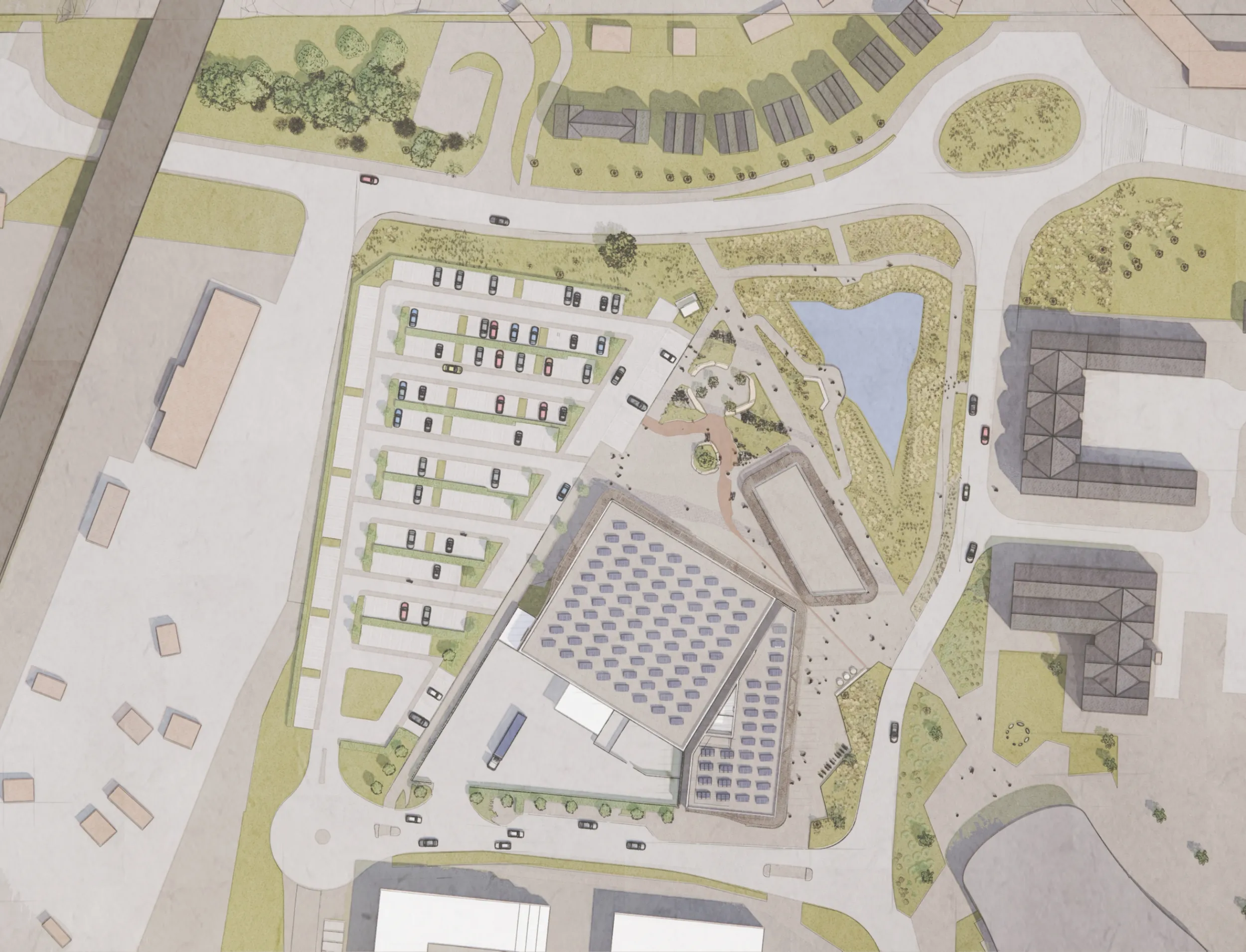
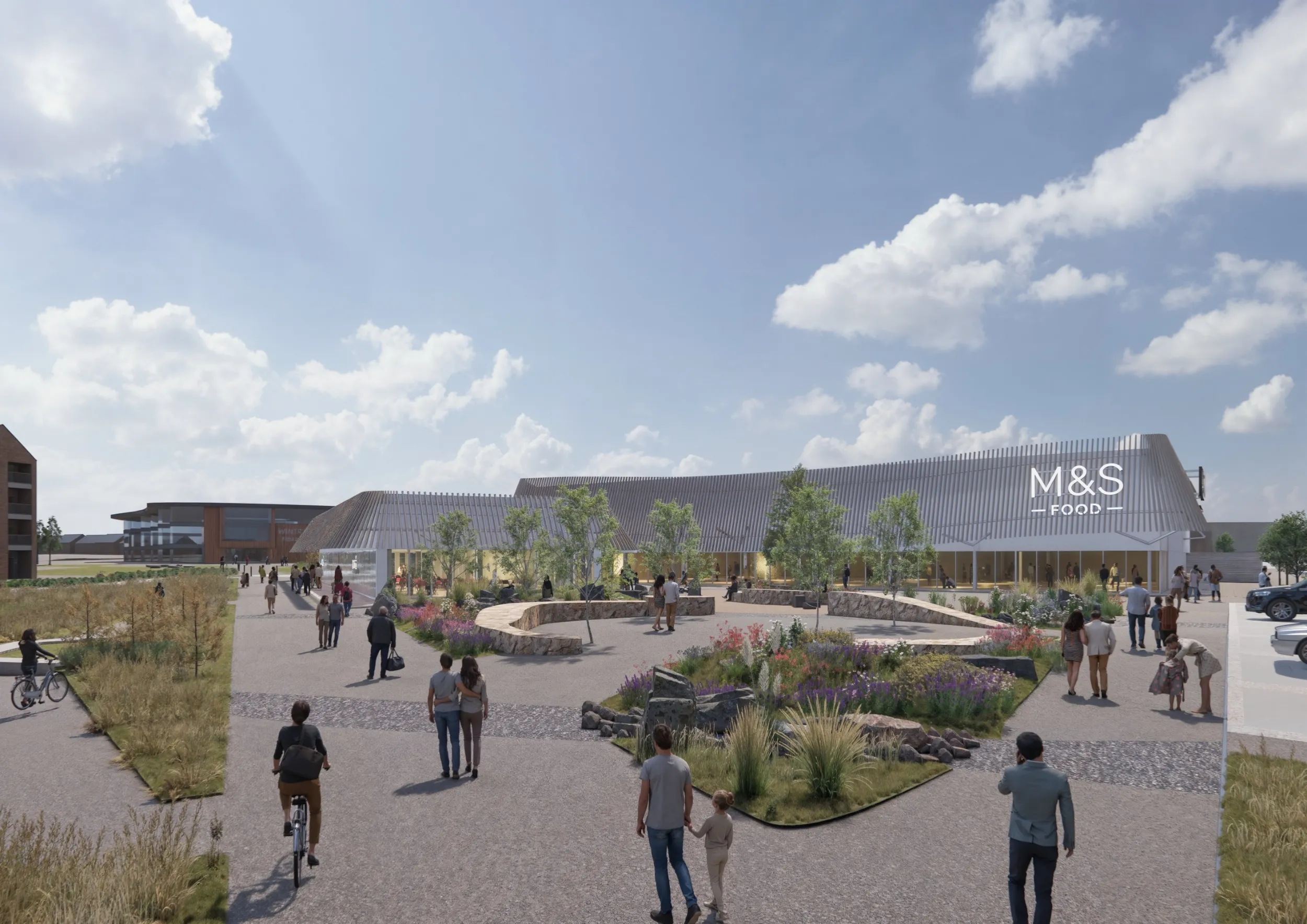
Zone A Design
The design includes white ‘fins’ attached to the building at varying angles, which have been inspired by the roofs of the Iron Age roundhouses found at Wintringham and across the local area.
Zone A: Landscape strategy
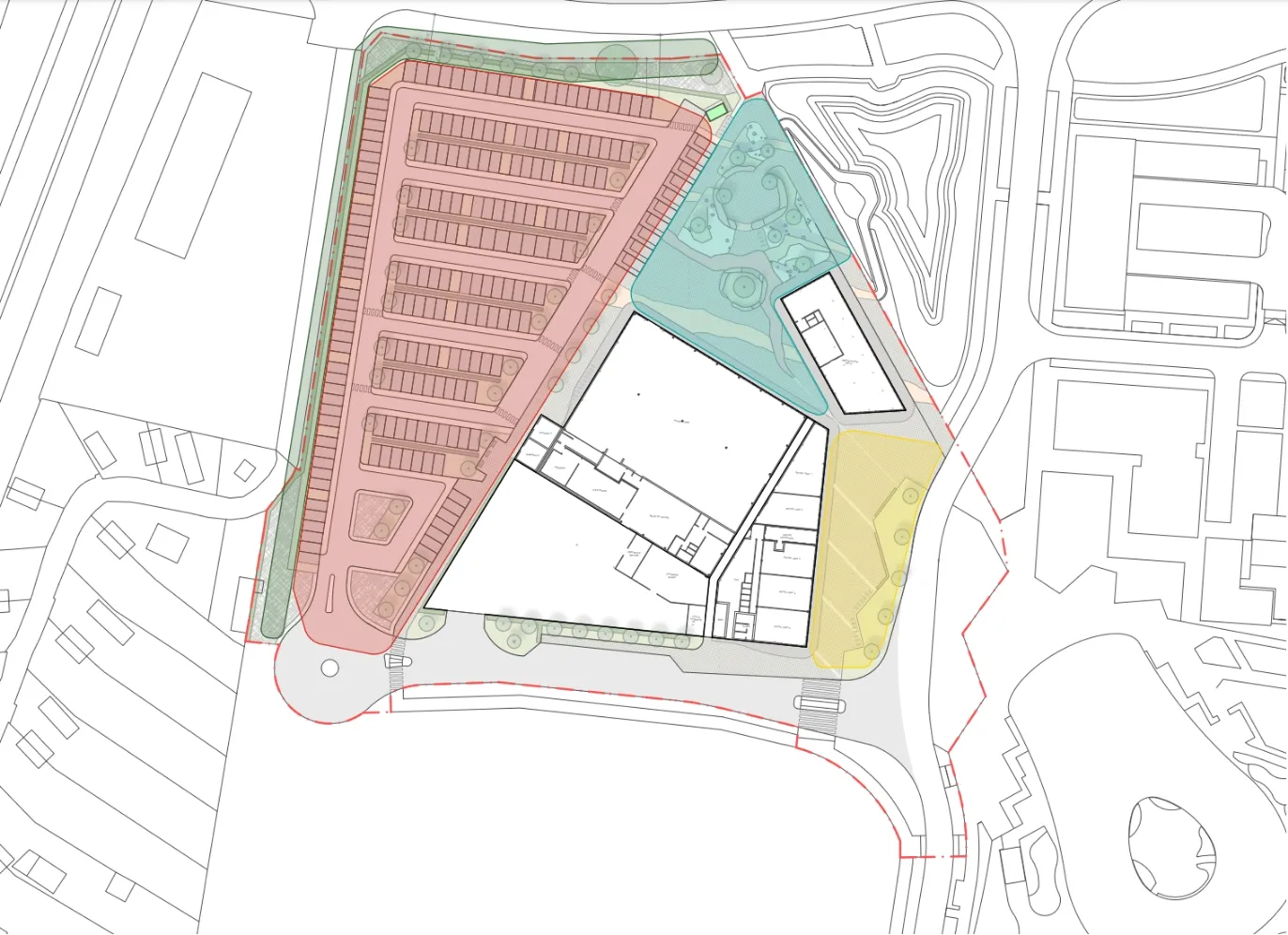
- A welcoming arrival space with naturalistic planting.
- A district square with high-quality street furniture.
- Structural and flowering planting and rows of trees, with potential to form part of the sustainable drainage for The Hub.
- A green buffer with hedgerows for screening.
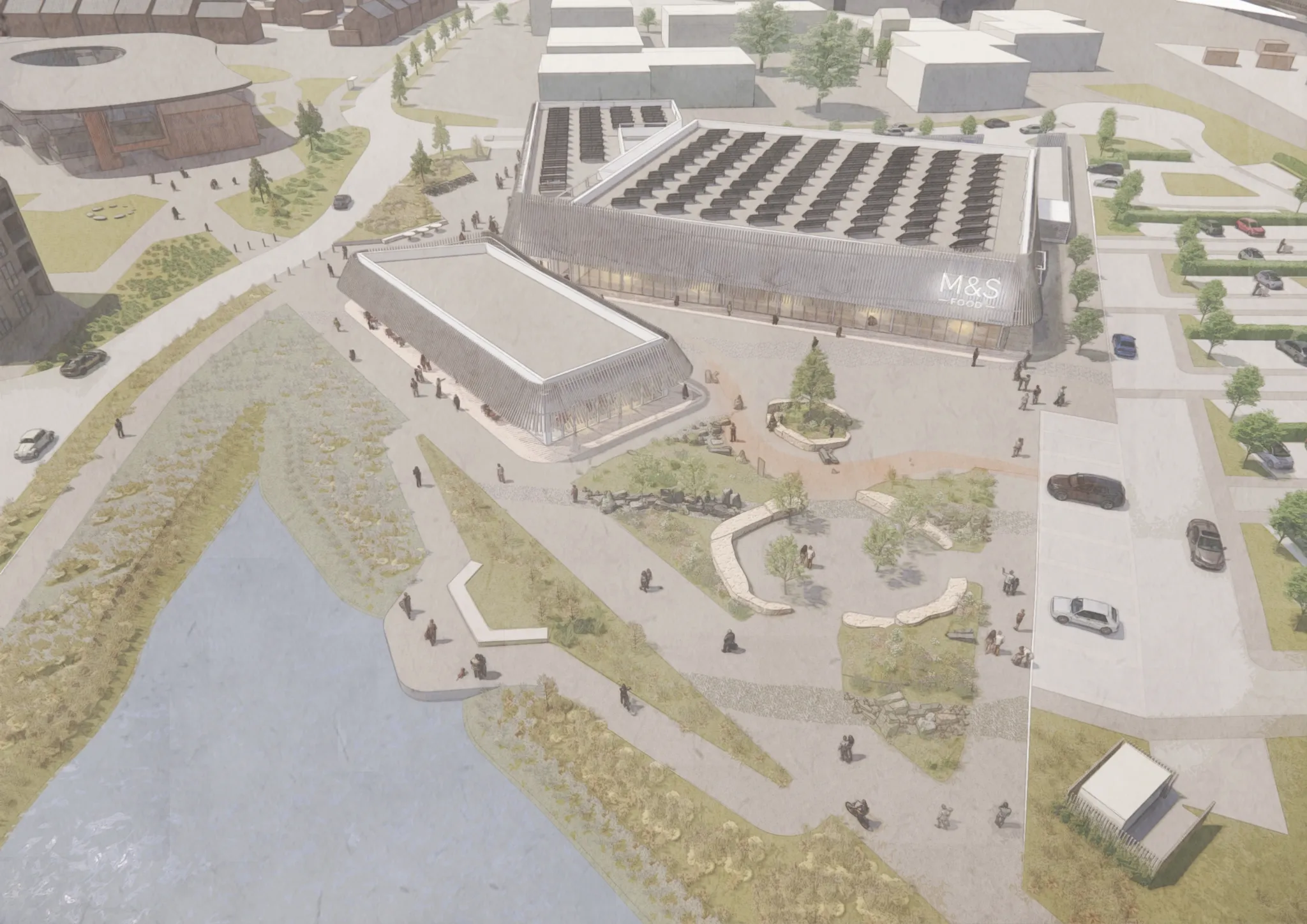
The landscape has also been inspired by the Iron Age footprints discovered when the archaeology for the development was undertaken, with echoes of the shapes in the public seating arrangements, providing dwell time and social spaces.
Connections
The Hub at Wintringham is sustainably located with high active travel permeability and strong public transport links including a network of 3m wide shared footway/cycleways with cycle parking available in The Hub.
Vehicular access to the car park is to the south via a priority junction with Nuffield Road and a mini roundabout from the service road into the car park with 195 spaces including nine accessible spaces, eight parent and child spaces and eight EV charging points.
On Nuffield Road regular traffic calming measures will be in place. Speeds will be controlled.
Service vehicles will enter the service yard or the service lay-by to the south of the district centre via the mini roundabout.
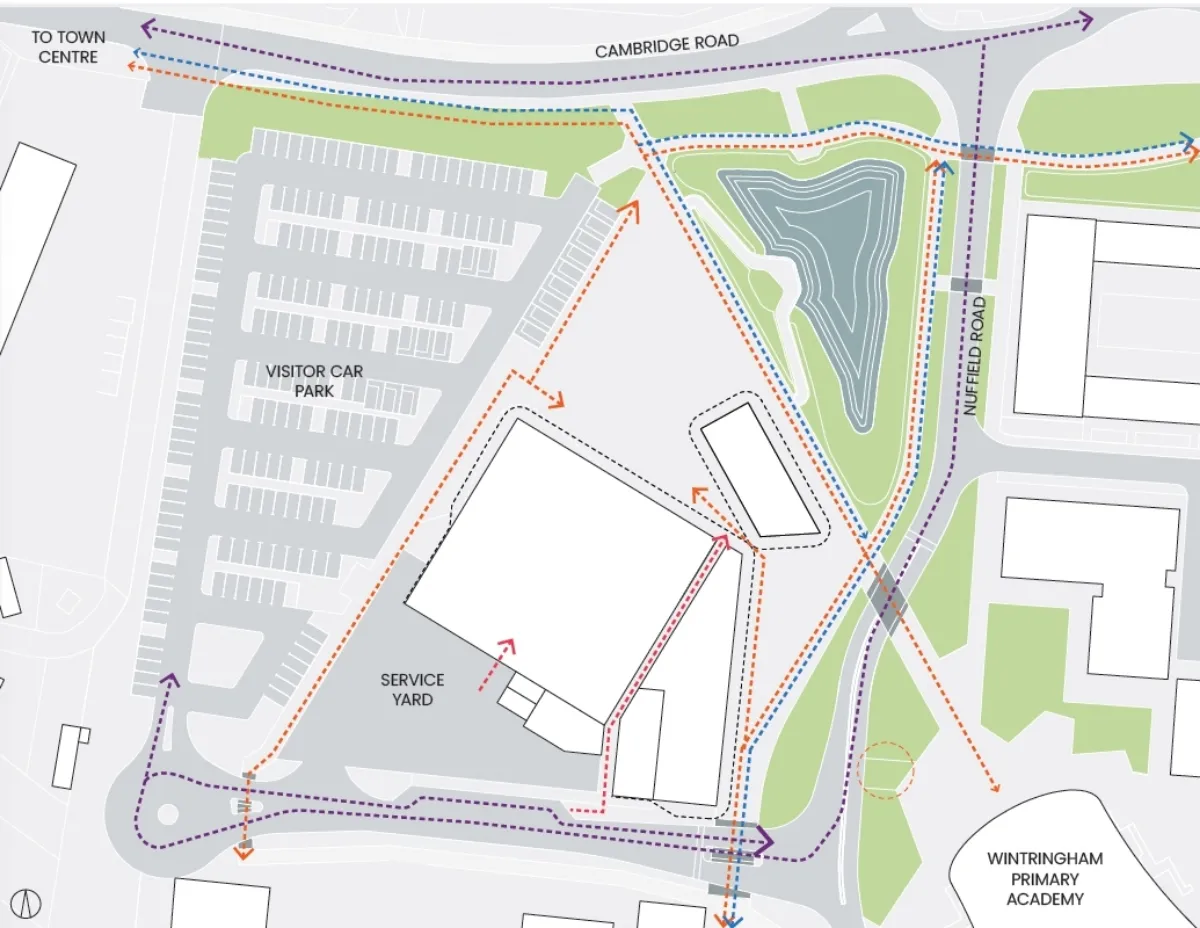
Pedestrians
Cyclists
Vehicles
Service & Deliveries
