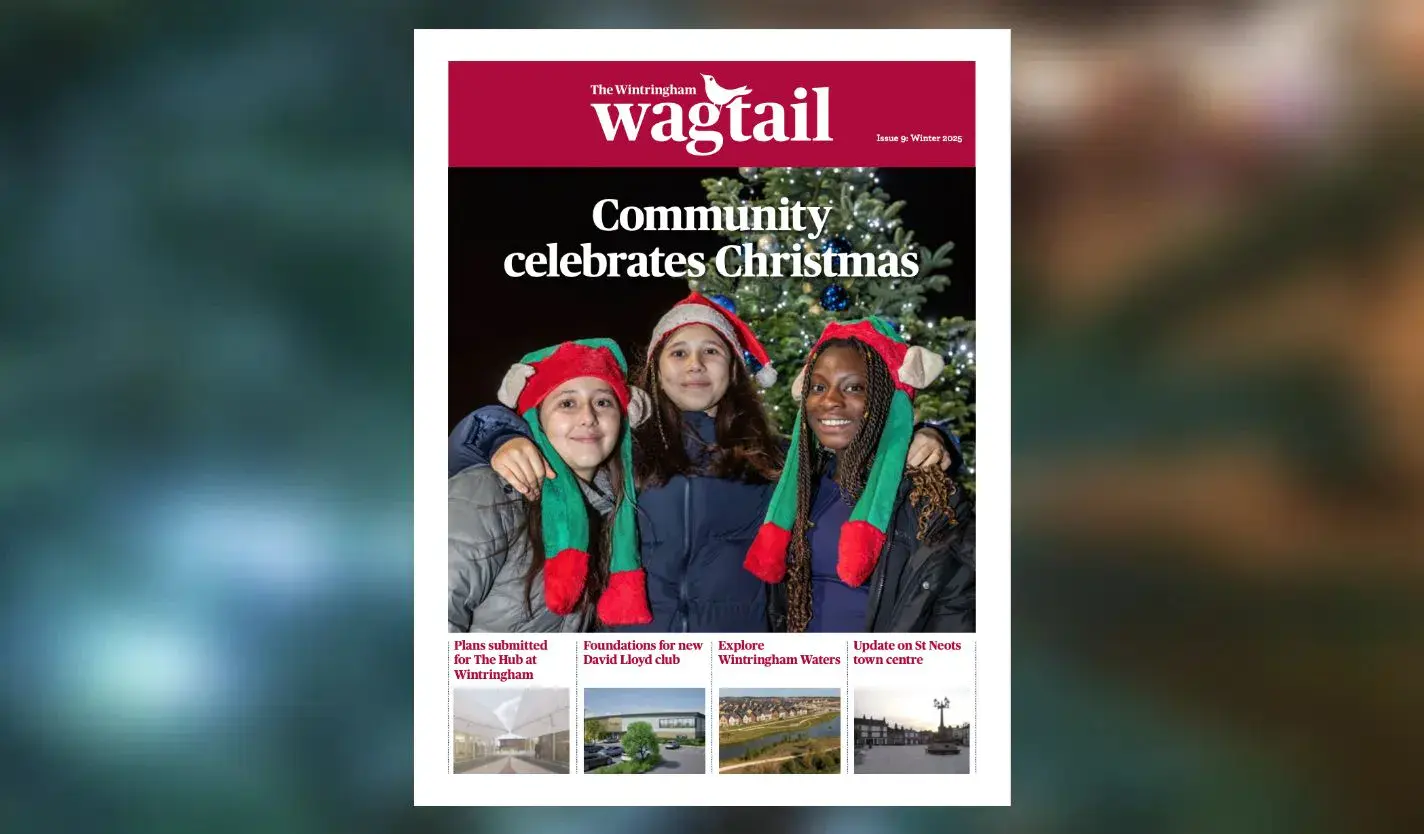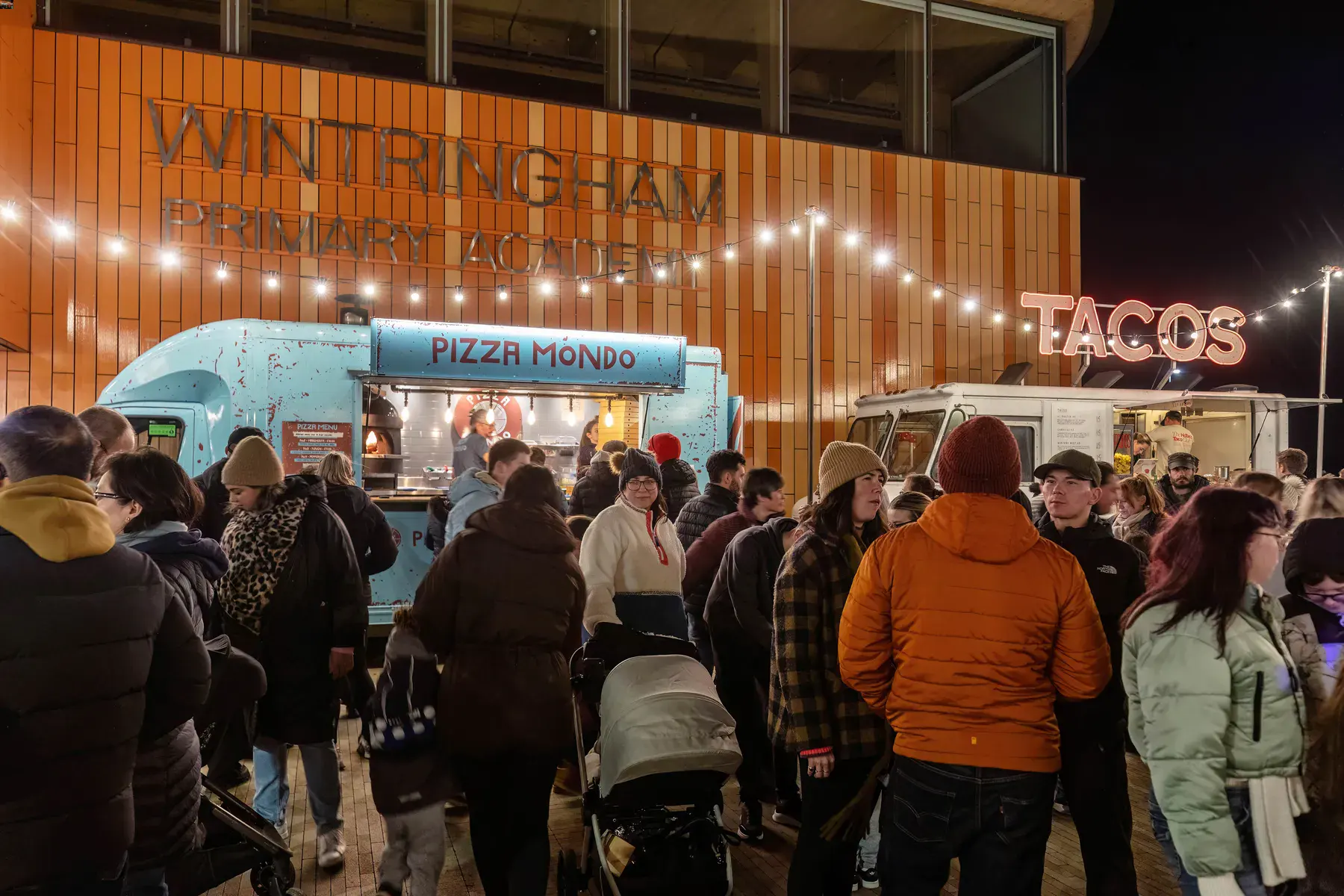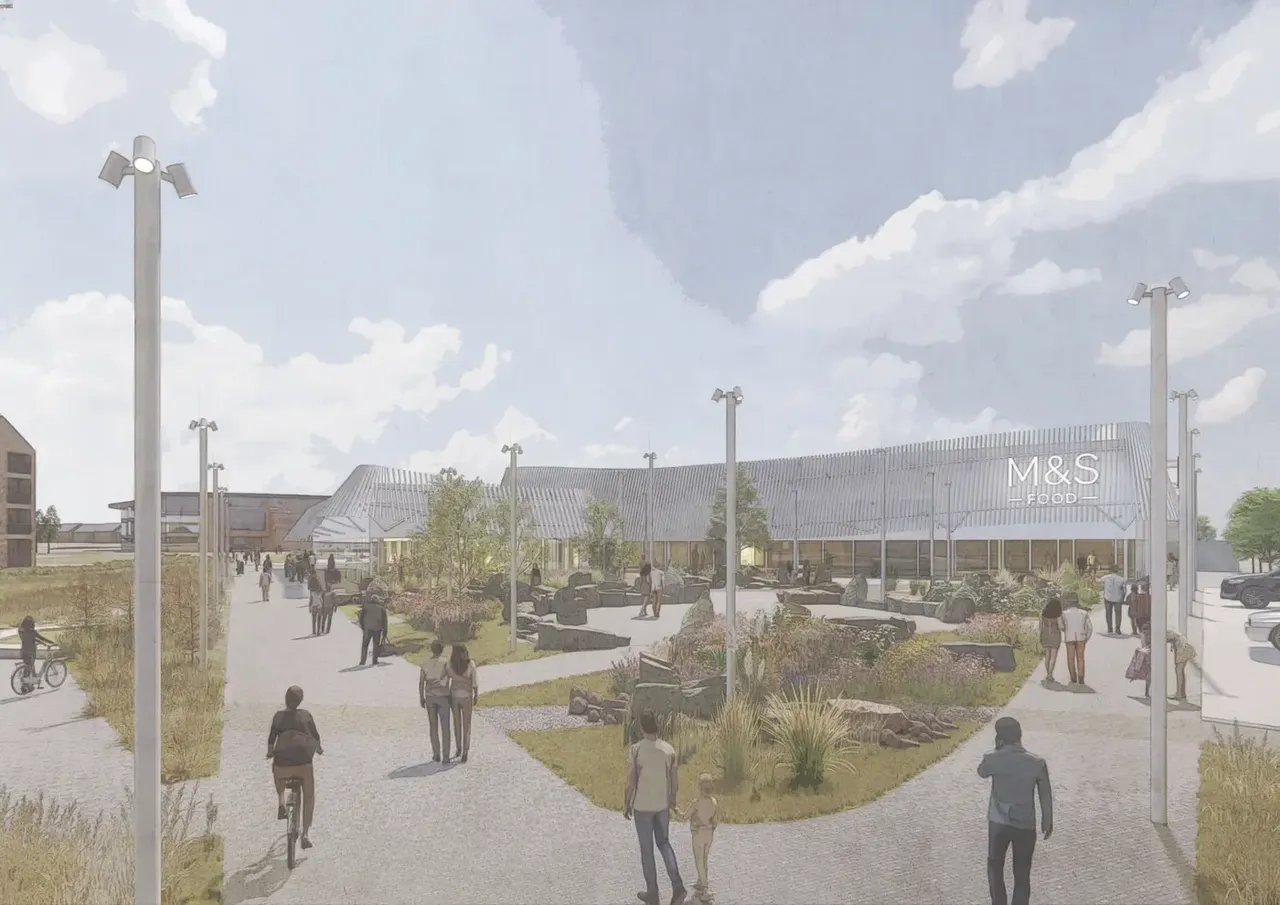
The smaller shops have been designed to enable independent retailers to sit alongside the new M&S Food to give shoppers a variety of choice, whilst the new café/eatery is expected to provide a range of snacks and refreshments as well as a more extensive menu.
Plans for The Hub at Wintringham have been informed by the development’s Design Code, shaped by new residents and inspired by the earlier archaeological discovery of an Iron Age settlement in the immediate vicinity of the site. The undulating roofline of Iron Age roundhouses is reflected in the design of the three key buildings, creating a striking landmark at the gateway of the development, and echoes of archaeological finds are found in the timber circular seating and public realm materials and design.
The buildings have also been designed to incorporate energy and carbon efficiencies. In addition to a fabric first approach and passive design, the need for fossil fuels has been removed through the use of fully electric air conditioning and hot water systems as well as mechanical ventilation heat recovery units.
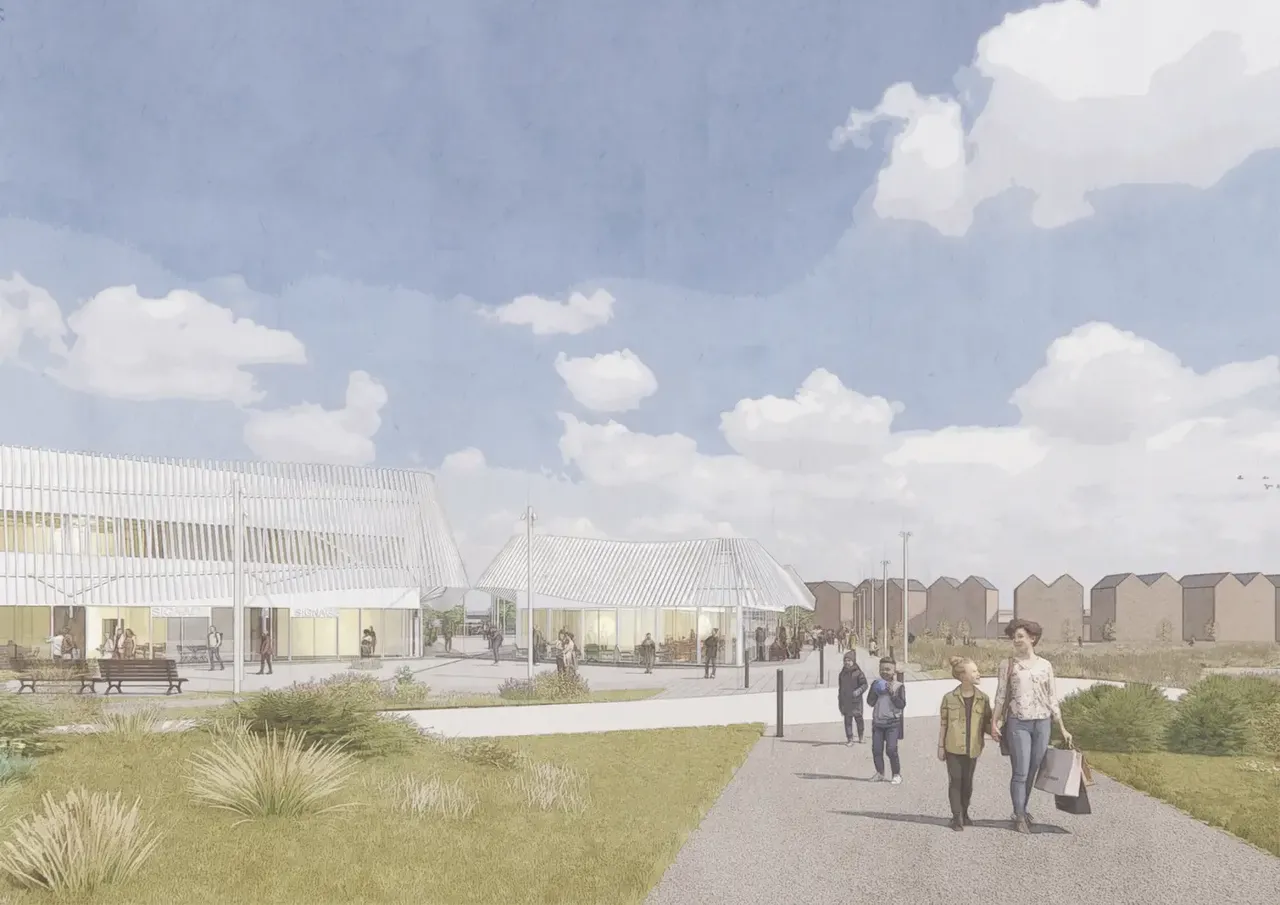
Paul Murfin, Communications and Partnerships Manager for Wintringham master developer Urban&Civic, said:
“The Hub at Wintringham will provide the main centre for shops, services and leisure amenities, supporting the existing and planned growth of the eastern expansion of St Neots. It will be delivered in phases and include the recently approved David Lloyd health and wellness club, these facilities planned for the northern zone, and a nursery, health centre and community centre which are currently being designed.
“The thoughts and ideas of residents have helped shape The Hub proposals, with multiple phases of engagement undertaken over several years to get the mix of uses and the design approach right. These included key feedback from our recent Quality of Life survey for spaces to reflect the unique heritage and character of Wintringham. We’re really pleased the designs have been able to incorporate so much of the feedback and are looking forward to bringing it to life.”
Accessible green spaces and features for people of all ages and abilities are also designed into The Hub, to help create a welcoming place that encourages people to explore and feel connected. Informal play opportunities such as boulders, stepping stones and interactive landscape features will engage children and families, while seating will also provide opportunities to pause, socialise or simply sit and watch life in The Hub unfold. Lighting has also been designed into the public realm to provide a convivial nighttime experience, while respecting neighbours and nature.
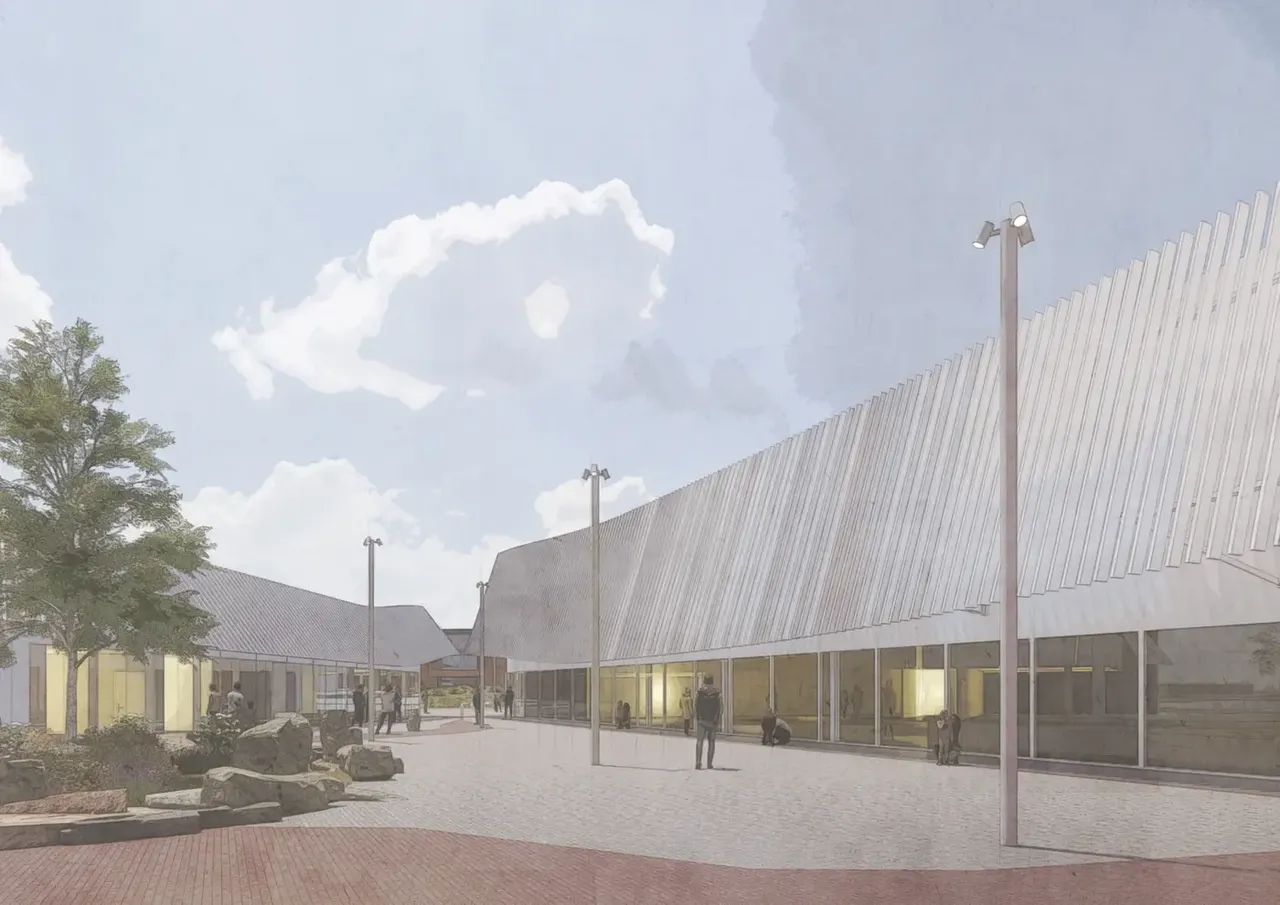
Planting within the landscape will enhance biodiversity and form part of the continuous green links established throughout the development, to enable safe movement for people and nature.
These links also connect to pedestrian and cycle routes for sustainable active travel, with bike parking for standard and larger cargo-style bikes integrated into the design to support a wide range of users, from families to commuters.
A 195-space car park is also included, with accessible parking bays and electric vehicle charging points, supporting a shift towards more sustainable modes of transport and future-proofing the facility.
More information on the proposals will be available to view on Huntingdonshire District Council’s planning portal when the application has been validated: www.huntingdonshire.gov.uk/planning/planning-applications
