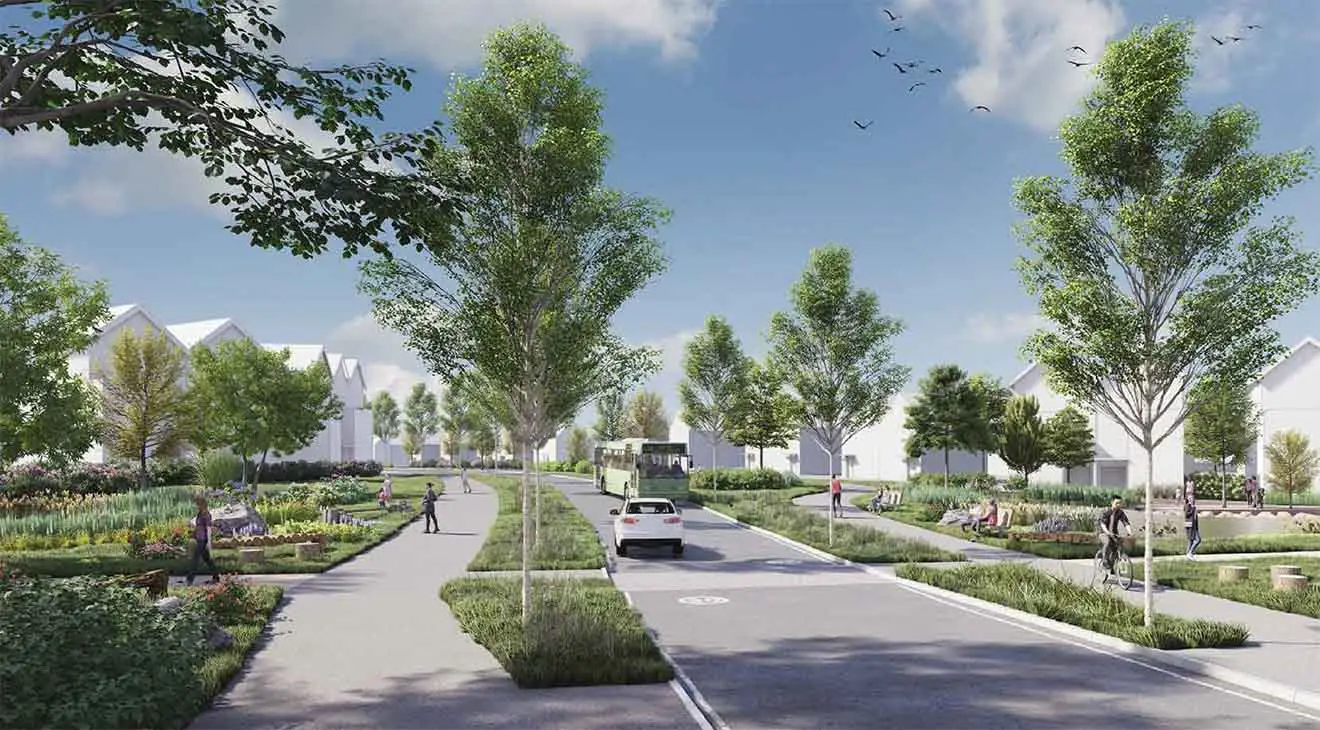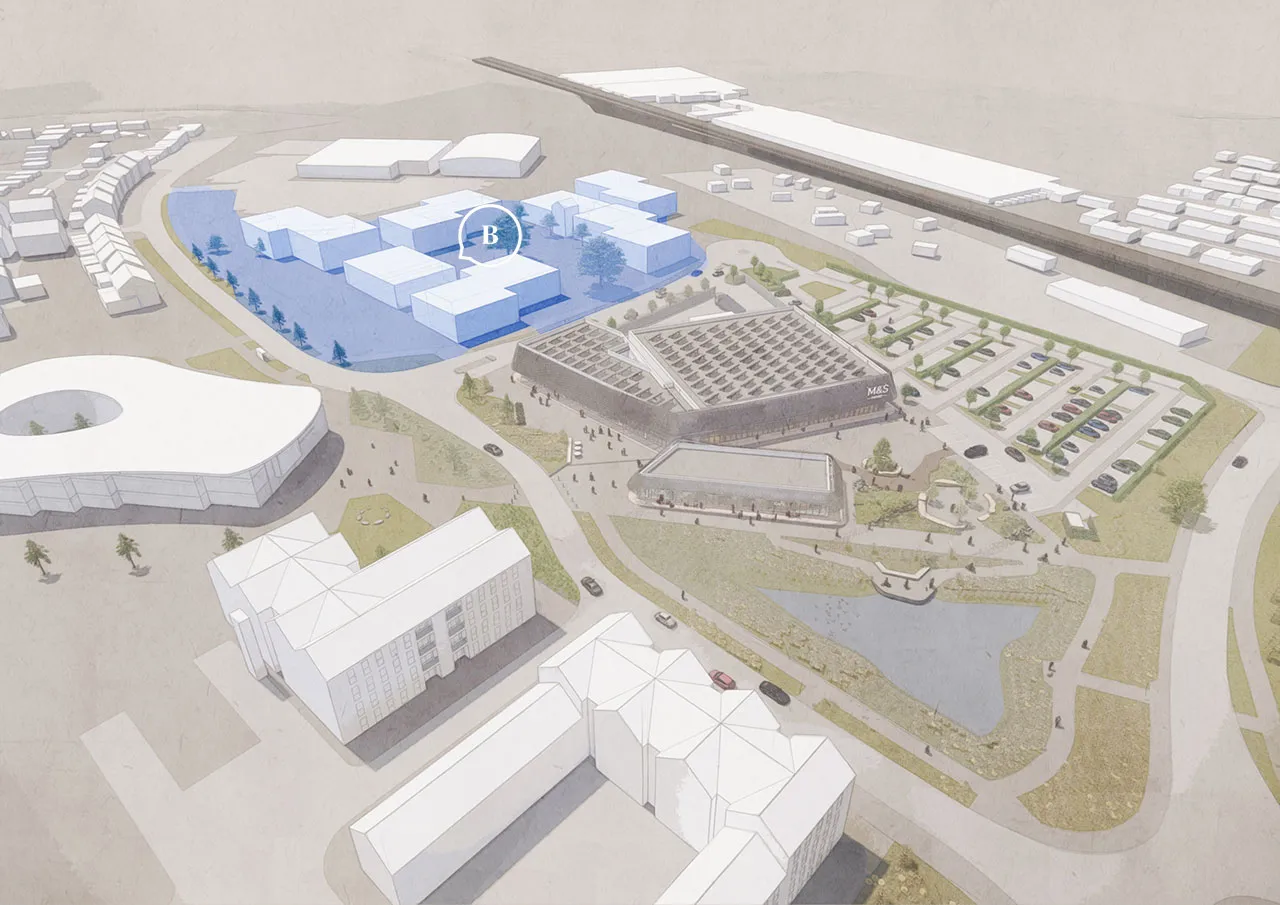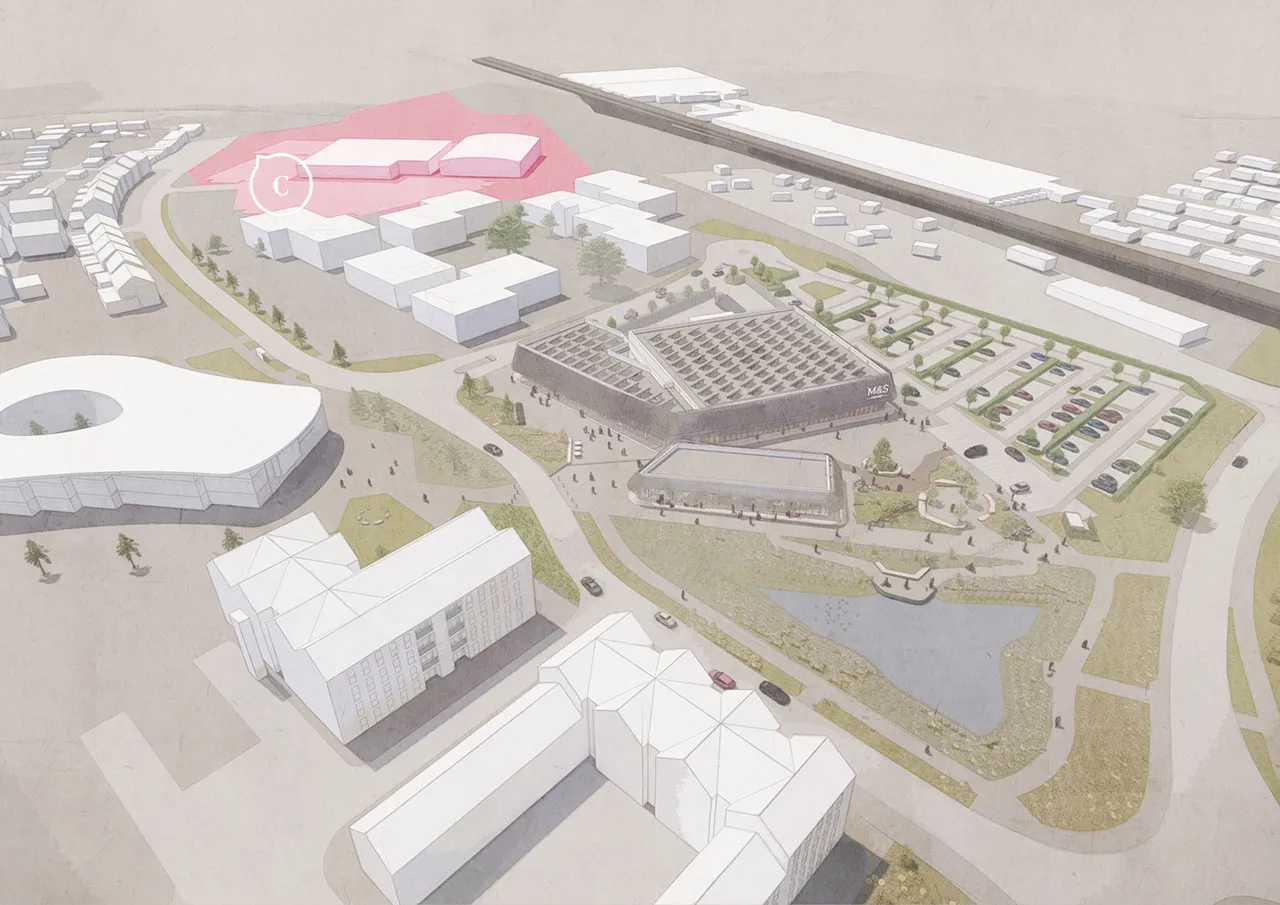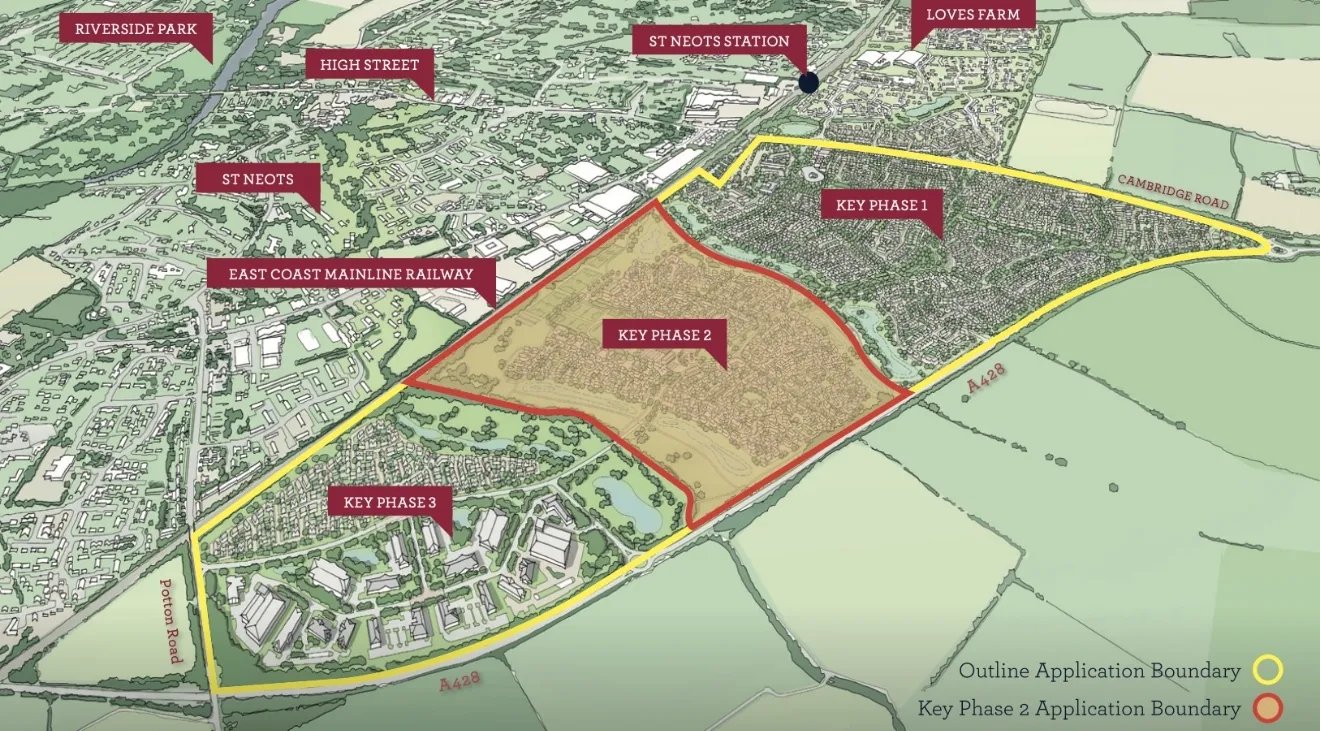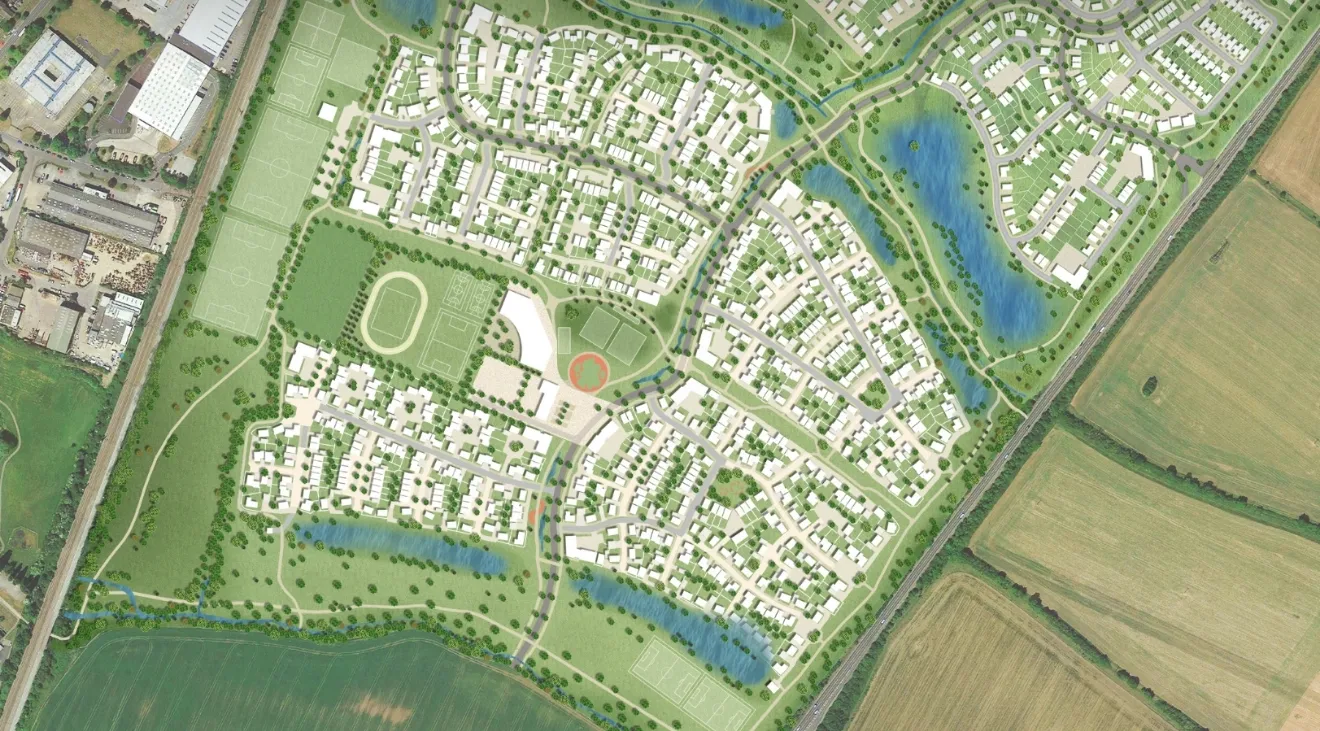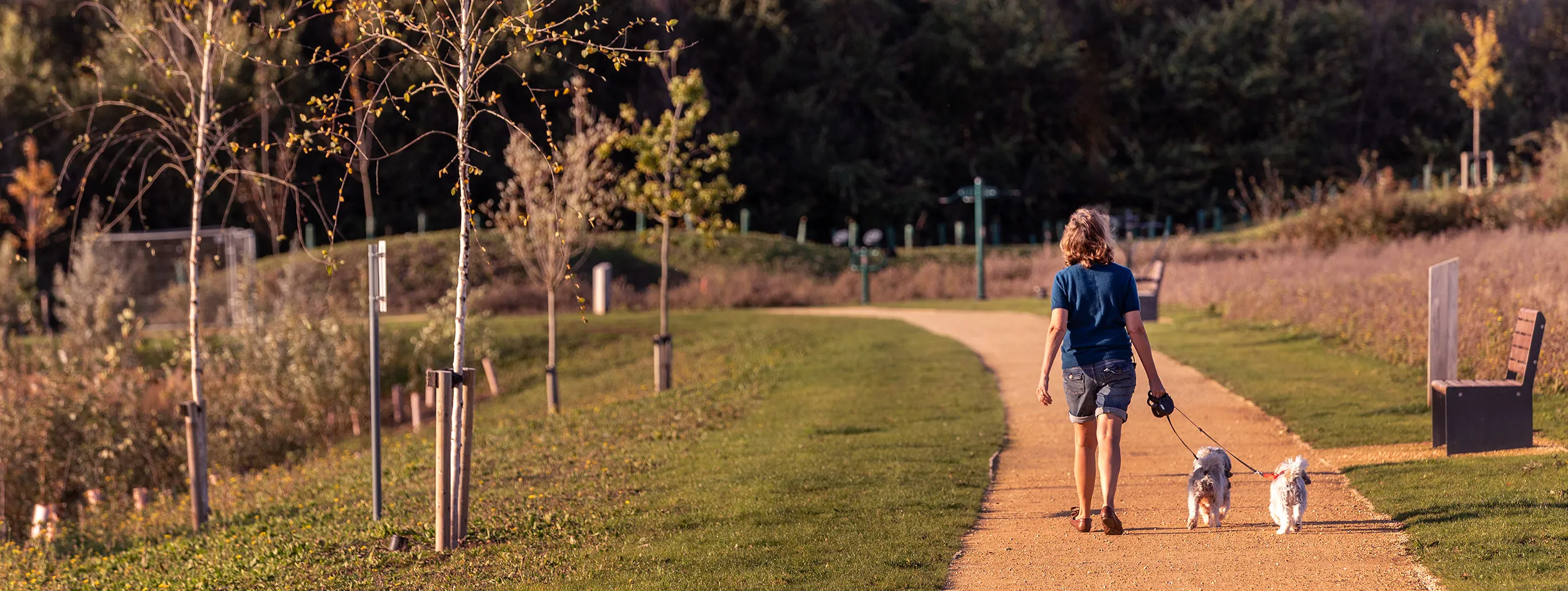
What’s coming next
As Wintringham grows, so do important new facilities and amenities to support the community.
The Hub at Wintringham
The Hub at Wintringham is an important part of the future of the eastern expansion of St Neots. It will provide the main centre for shops, services and leisure amenities within Wintringham, and will also support the existing and planned growth of Love's Farm.
It is divided into three zones and includes proposals for a new M&S Food, shops, offices/co-working space and a café/eatery, and the recently approved plans for a new state-of-the-art health, fitness & wellness Club.
You can find out more about each zone by exploring the plan and video below. We will provide updates as planning and delivery progress.
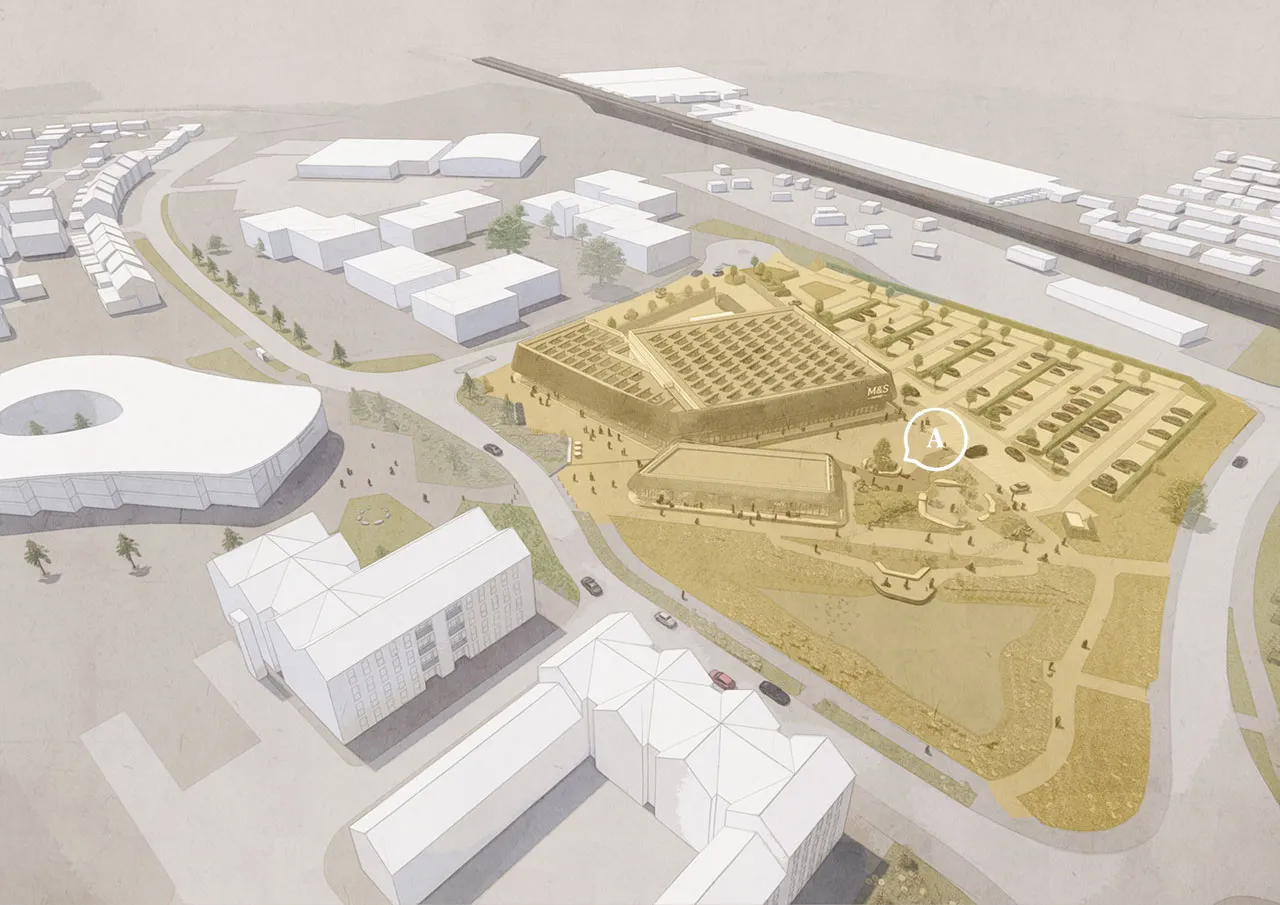
Zone A
This area includes the main retail and leisure part of the Hub:
- M&S Food 16,000 sq ft
- 5-6 shop units to meet local needs (c. 700sqft each)
- Office space (c. 5,500 sq ft in total, with potential for a mix of larger bespoke units and smaller units, as well as co-working space)
- A café/eatery
- Car park and cycle racks
Phase 2
Phase 2 of Wintringham covers the area between Wintringham Brook and Hen Brook and will include around 900 homes, a 2FE primary school, local facilities, open space, sport and recreation facilities and a network of new footpaths, cycleways and bridleways that connect to the rest of Wintringham and into St Neots.
Phase 2 at Wintringham will deliver
900
new homes
acres of public open space & sports pitches
2nd
primary School for Wintringham
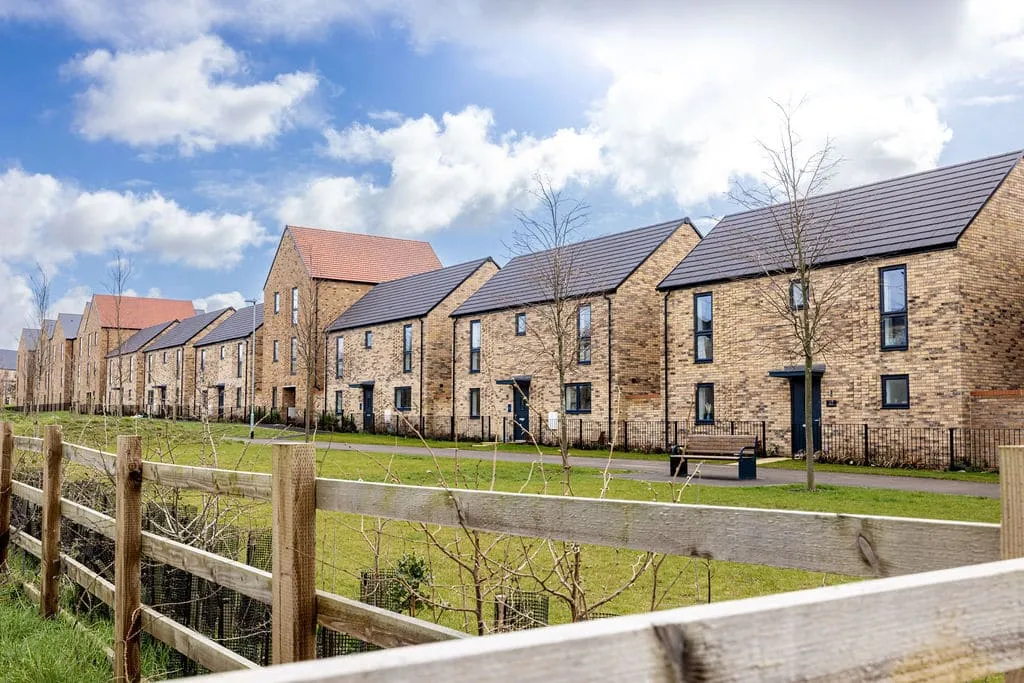
Homes
As well as setting the standards for design and quality in the Design Code, Urban&Civic’s new Sustainability Framework will help ensure a low carbon development with housebuilders delivering energy and water efficient new homes, with lower carbon materials.
Schools
The development’s second primary school will be a focal point of Phase 2, with green and safe connections taking residents through open space and parkland, leading to the main entrance. The school building and grounds will also have the potential to support community activities outside school hours.
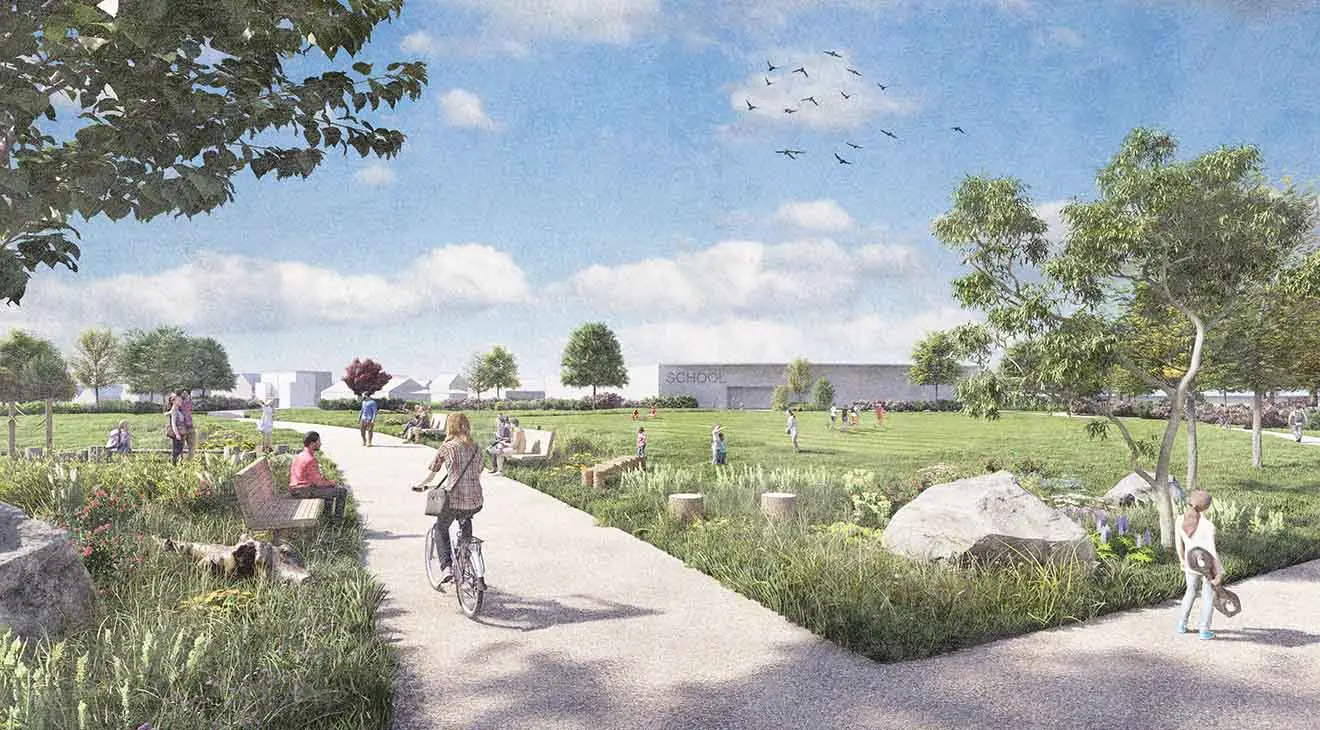
Sports and recreation
Sports and recreational facilities in Phase 2 will include both formal outdoor sports facilities with a range of pitches and courts, as well as informal open space for active recreation such as walking, running and cycling. Equipped play areas and play on the way will also encourage the youngest residents to explore and make friends in a safe and stimulating environment.
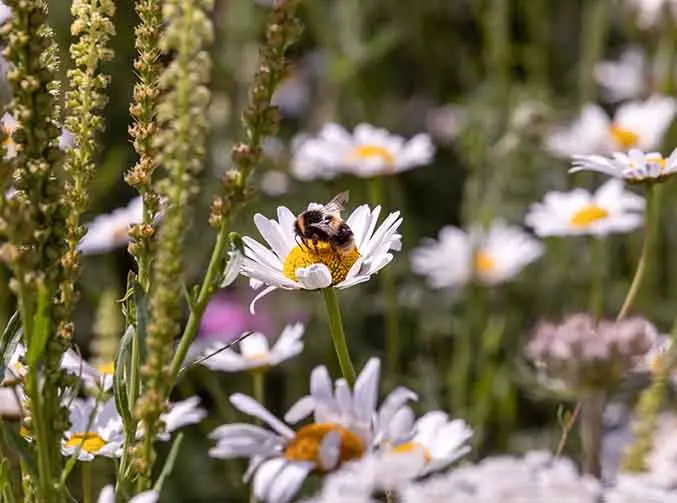
Landscape and ecology
Green corridors that connect green spaces designed to support the health and wellbeing of the community will create an ecologically rich, biodiverse nature recovery network. This will include enhancements to the Brook corridors and Railway Field, with swathes of species rich grassland, wetlands, woodland and permanent water bodies creating a mosaic of habitats to support local wildlife.
Footpaths and cycleways
Safe routes will connect people to key facilities as well as new and enhanced assets including parks and sports pitches. This network of pedestrian and cycle routes will also provide links throughout the development and connect with St Neots and the surrounding area, making active modes of transport the natural choice for travel.
A new bridleway perimeter route will circle Phase 2 of the development, and connect with the Leisure Route around the first phase, enabling running, cycling and riding loops or just a leisurely stroll or nature ramble around the whole development.
